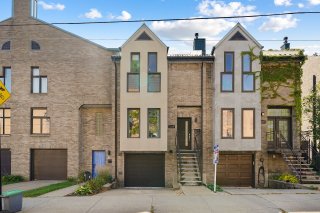 Living room
Living room  Living room
Living room  Living room
Living room  Living room
Living room 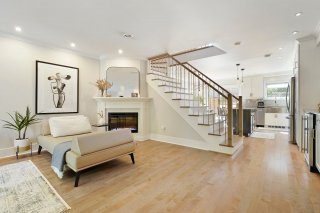 Living room
Living room  Dining room
Dining room  Dining room
Dining room  Kitchen
Kitchen  Kitchen
Kitchen  Kitchen
Kitchen 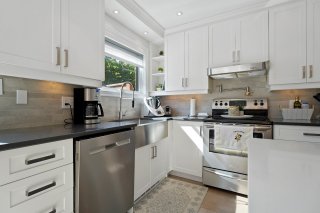 Kitchen
Kitchen 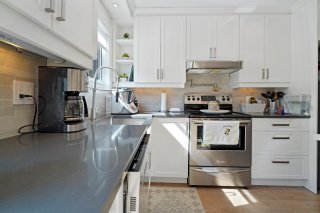 Kitchen
Kitchen  Kitchen
Kitchen  Wine cellar
Wine cellar  Other
Other  Staircase
Staircase  Staircase
Staircase  Primary bedroom
Primary bedroom  Primary bedroom
Primary bedroom 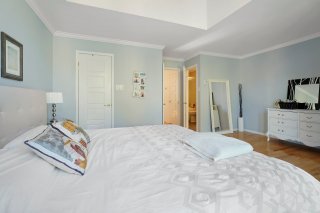 Bedroom
Bedroom 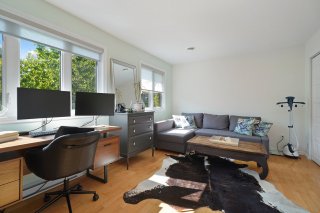 Bedroom
Bedroom  Bathroom
Bathroom  Basement
Basement  Corridor
Corridor  Bedroom
Bedroom  Bedroom
Bedroom  Bathroom
Bathroom  Garage
Garage  Other
Other  Other
Other  Back facade
Back facade  Backyard
Backyard  Backyard
Backyard  Frontage
Frontage 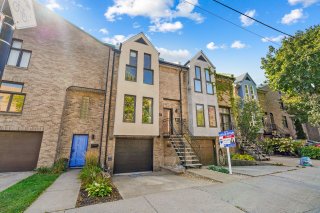
The best choice in the area! Superb bright two-story house completely renovated, located in a sought-after neighborhood. The upper floor has 2 very large bedrooms and a bathroom (possibility of separating the 2nd bedroom to have 3 upstairs). On the ground floor we find the kitchen, the dining room and the living room. In the basement, a 3rd very large bedroom (or family room) with bathroom and access to the garage. South-West facing. Large backyard, with large deck accessible from the kitchen. Integrated garage, central air conditioning. Continued in the addendum ...
2 full and renovated bathrooms (1 on the upper floor with a
bath-shower, the 2nd in the basement with a shower)
2 minutes walk from the Atwater Market and the Lachine
Canal.
5 minutes walk from the Charlevoix or Lionel Groulx metro
stations.
Inclusions: wine cellar, stove, dishwasher, light fixtures,
curtain rods, alarm system equipment.
Occupancy date negotiable.
| BUILDING | |
|---|---|
| Type | Two or more storey |
| Style | Detached |
| Dimensions | 5.6x11.3 P |
| Lot Size | 1626.91 PC |
| EXPENSES | |
|---|---|
| Municipal Taxes (2024) | $ 6171 / year |
| School taxes (2024) | $ 786 / year |
| ROOM DETAILS | |||
|---|---|---|---|
| Room | Dimensions | Level | Flooring |
| Hallway | 5.11 x 3.5 P | Ground Floor | Ceramic tiles |
| Living room | 20 x 11.8 P | Ground Floor | Wood |
| Dining room | 14.1 x 8.7 P | Ground Floor | Wood |
| Kitchen | 14 x 8.8 P | Ground Floor | Wood |
| Wine cellar | 15.3 x 6.1 P | Ground Floor | |
| Other | 14.5 x 10.1 P | Ground Floor | |
| Primary bedroom | 17 x 13.10 P | 2nd Floor | Wood |
| Walk-in closet | 5.10 x 5.9 P | 2nd Floor | Wood |
| Bedroom | 17.2 x 10.9 P | 2nd Floor | Wood |
| Bathroom | 9 x 5.1 P | 2nd Floor | Ceramic tiles |
| Bedroom | 16.9 x 13.5 P | Basement | Floating floor |
| Bathroom | 9.6 x 5.3 P | Basement | Ceramic tiles |
| CHARACTERISTICS | |
|---|---|
| Heating system | Air circulation |
| Water supply | Municipality |
| Heating energy | Electricity |
| Equipment available | Alarm system, Ventilation system, Electric garage door, Central air conditioning, Central heat pump |
| Foundation | Poured concrete |
| Hearth stove | Other |
| Garage | Heated, Fitted |
| Siding | Concrete, Brick |
| Proximity | Highway, Cegep, Golf, Hospital, Park - green area, Elementary school, High school, Public transport, University, Bicycle path, Daycare centre |
| Bathroom / Washroom | Other |
| Basement | 6 feet and over, Finished basement |
| Parking | Outdoor, Garage |
| Sewage system | Municipal sewer |
| Roofing | Tin |
| Zoning | Residential |
| Cupboard | Thermoplastic |
| Driveway | Asphalt |