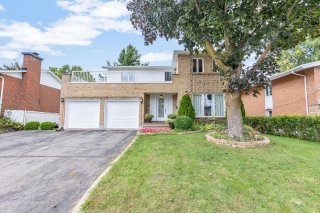 Living room
Living room  Living room
Living room  Hallway
Hallway  Hallway
Hallway 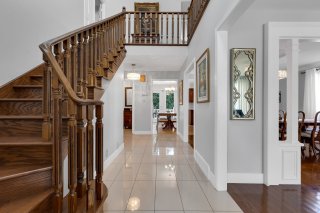 Dining room
Dining room  Dining room
Dining room 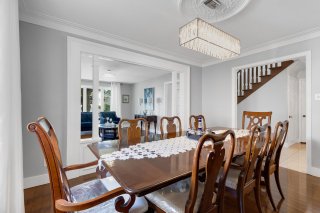 Kitchen
Kitchen  Kitchen
Kitchen  Family room
Family room 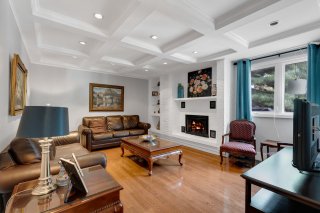 Laundry room
Laundry room  Washroom
Washroom  Hallway
Hallway  Primary bedroom
Primary bedroom 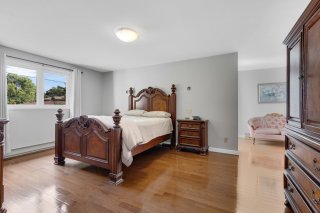 Primary bedroom
Primary bedroom  Primary bedroom
Primary bedroom  Balcony
Balcony  Walk-in closet
Walk-in closet 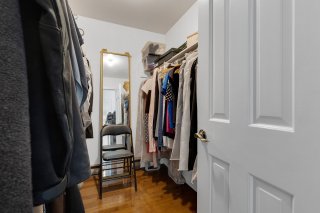 Ensuite bathroom
Ensuite bathroom 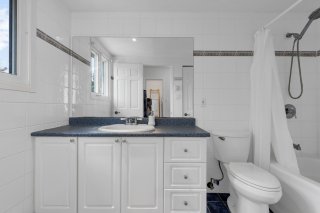 Bedroom
Bedroom  Bedroom
Bedroom  Bedroom
Bedroom  Bathroom
Bathroom  Bathroom
Bathroom 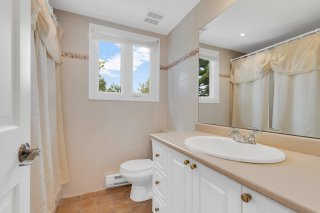 Playroom
Playroom  Playroom
Playroom  Storage
Storage  Storage
Storage  Storage
Storage  Backyard
Backyard  Backyard
Backyard  Backyard
Backyard 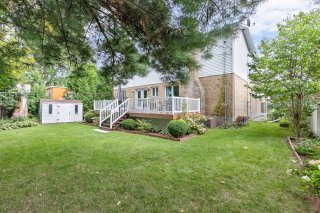 Frontage
Frontage 
Elegant family home features 4 bedrooms, 2 ½ bathrooms, multiple living areas, primary ensuite. The main floor boasts a warm and inviting family room, perfect for cozy evenings or hosting guests. The open-concept living and dining areas feature beautiful hardwood floors, creating a seamless flow throughout. The bright kitchen, complete with a dinette, offers direct access to a spacious deck through patio doors, ideal for enjoying indoor-outdoor living. Walking distance or short drive to several parks and everyday amenities within a 5 min drive: grocery store, pharmacy, shops, and restaurants. Easy access to main highways and pubic transport.
Spacious and elegant family home offers room to grow and an
excellent quality of life
Features 4 bedrooms, 2 ½ bathrooms, multiple living areas,
primary ensuite
Classic design throughout, exceptionally maintained
Proximity to amenities, daycares, schools, parks
This inviting home and family-friendly neighbourhood
welcome you
The home is nestled on a quiet, residential street
Excellent curb appeal, landscaped front yard with a mature
tree
Parking is a breeze with a two-car attached garage and a
large driveway
Stay comfortable year-round with central air conditioning
throughout the home and electric baseboard heating
The tiled entryway with closet opens to the impressive
two-storey foyer
Features a gorgeous curved wooded staircase
An archway leads to the formal living and dining space
Gleaming hardwood floors run throughout
Living area is bathed in natural light from a large front
window
A double-wide archway with columns divides the living and
dining space
Sophisticated dining room fits a large table and is perfect
for entertaining
An archway connects the dining room to the eat-in kitchen
The warm and welcoming kitchen includes wooden cabinetry,
tile floors and backsplash, small island, ample storage and
work surface
Patio doors open to the spacious back deck for seamless
indoor/outdoor cooking and dining
Across the hall is a stunning den with a coffered ceiling,
fireplace, and hardwood floors
The main level also includes a convenient powder room
Upstairs are the bedrooms, bathrooms, and laundry room
Double doors open to the expansive primary suite
Features a large bedroom with a seating area and access to
a massive private terrace, a walk-in closet, and an ensuite
bathroom with shower/tub combo
The additional three bedrooms are all a great size, with
two including walk-in closets
The family bathroom has a shower/tub combo and a closet
The spacious basement offers even more living space and
storage
Beautifully finished family room includes a built-in bar
Additional unfinished rooms provide tons of storage
Fenced-in backyard is perfect for family fun and
entertaining
Includes a large deck, shed, grassy area for children and
pets to play
Lush and green with landscaping and mature trees
Convenient location makes life easy for the whole family
Walking distance or short drive to several parks that
include playgrounds, sports fields, and an outdoor pool
Everyday amenities within a 5 min drive: grocery store,
pharmacy, shops, restaurants, and a sports complex
Several daycares and schools nearby including three
elementary schools within walking distance
Easy access to main highways and thoroughfares and public
transportation
This timeless home provides a spacious haven within a
charming community
| BUILDING | |
|---|---|
| Type | Two or more storey |
| Style | Detached |
| Dimensions | 0x0 |
| Lot Size | 6753 PC |
| EXPENSES | |
|---|---|
| Municipal Taxes (2024) | $ 4869 / year |
| School taxes (2024) | $ 603 / year |
| ROOM DETAILS | |||
|---|---|---|---|
| Room | Dimensions | Level | Flooring |
| Living room | 15.8 x 13.1 P | Ground Floor | Wood |
| Dining room | 13.1 x 11.0 P | Ground Floor | Wood |
| Kitchen | 18.9 x 11.0 P | Ground Floor | Ceramic tiles |
| Family room | 17.9 x 14.1 P | Ground Floor | Wood |
| Laundry room | 5.8 x 5.1 P | Ground Floor | Ceramic tiles |
| Primary bedroom | 28.7 x 19.9 P | 2nd Floor | Wood |
| Walk-in closet | 5.11 x 7.9 P | 2nd Floor | Wood |
| Bathroom | 5.3 x 10.1 P | 2nd Floor | Ceramic tiles |
| Bedroom | 10.9 x 13.8 P | 2nd Floor | Wood |
| Bedroom | 13.3 x 10.2 P | 2nd Floor | Wood |
| Walk-in closet | 5.0 x 3.11 P | 2nd Floor | Wood |
| Bedroom | 13.0 x 9.7 P | 2nd Floor | Wood |
| Walk-in closet | 4.10 x 3.11 P | 2nd Floor | Wood |
| Bathroom | 6.8 x 7.2 P | 2nd Floor | Ceramic tiles |
| Playroom | 12.5 x 24.8 P | Basement | Flexible floor coverings |
| Storage | 41.10 x 14.1 P | Basement | Concrete |
| Storage | 6.10 x 5.1 P | Basement | Concrete |
| Other | 9.2 x 10.8 P | Basement | Concrete |
| CHARACTERISTICS | |
|---|---|
| Heating system | Air circulation, Electric baseboard units |
| Water supply | Municipality |
| Heating energy | Electricity |
| Foundation | Poured concrete |
| Garage | Attached, Double width or more, Fitted |
| Siding | Brick |
| Proximity | Cegep, Park - green area, Elementary school, High school, Public transport, Bicycle path, Daycare centre |
| Bathroom / Washroom | Adjoining to primary bedroom |
| Basement | 6 feet and over, Finished basement |
| Parking | Outdoor, Garage |
| Sewage system | Municipal sewer |
| Roofing | Asphalt shingles |
| Zoning | Residential |
| Equipment available | Central air conditioning |
| Driveway | Asphalt |