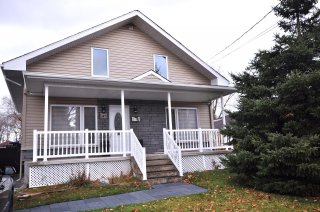 Living room
Living room 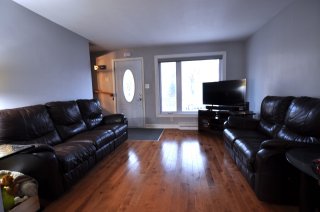 Kitchen
Kitchen 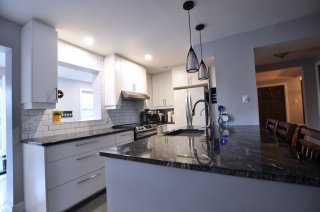 Kitchen
Kitchen  Kitchen
Kitchen  Dining room
Dining room 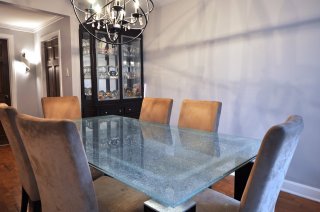 Dining room
Dining room  Storage
Storage  Office
Office  Primary bedroom
Primary bedroom 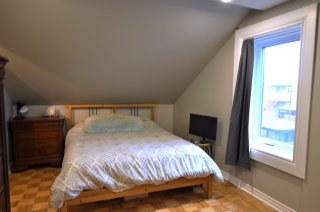 Primary bedroom
Primary bedroom  Bathroom
Bathroom 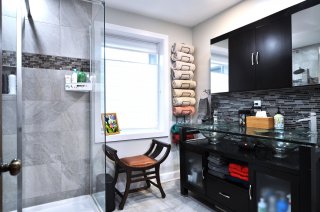 Bathroom
Bathroom 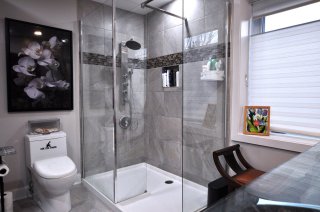 Bedroom
Bedroom  Bedroom
Bedroom 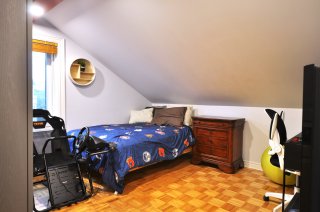 Bathroom
Bathroom 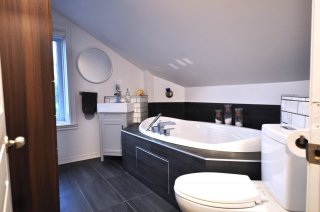 Bathroom
Bathroom 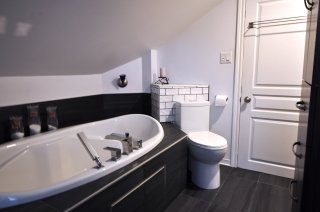 Bathroom
Bathroom  Bedroom
Bedroom 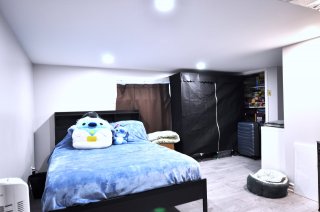 Other
Other 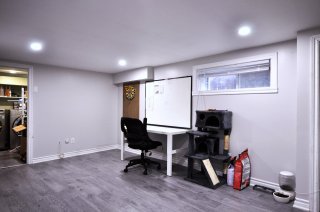 Other
Other  Laundry room
Laundry room  Pool
Pool 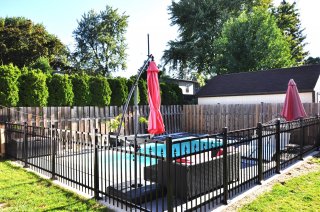 Backyard
Backyard 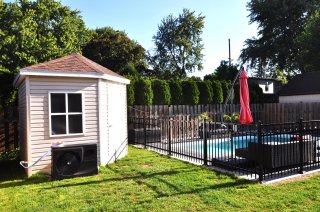 Backyard
Backyard 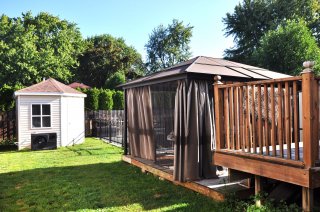 Backyard
Backyard  Backyard
Backyard 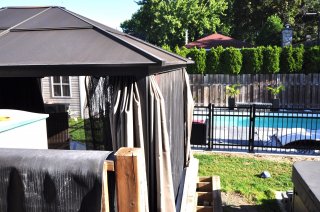 Backyard
Backyard 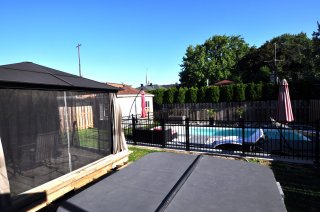 Pool
Pool 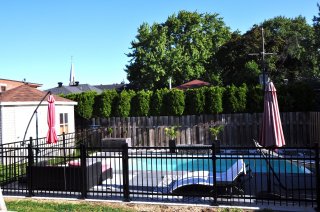 Backyard
Backyard  Backyard
Backyard  Patio
Patio 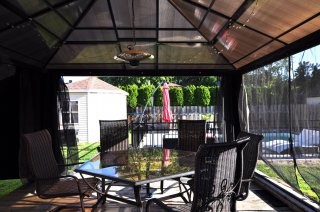 Backyard
Backyard 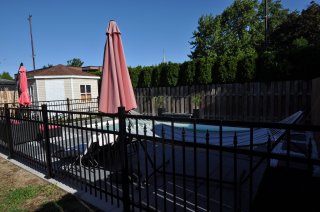 Pool
Pool 
| BUILDING | |
|---|---|
| Type | Two or more storey |
| Style | Detached |
| Dimensions | 8.27x8.27 M |
| Lot Size | 475.7 MC |
| EXPENSES | |
|---|---|
| Energy cost | $ 3300 / year |
| Municipal Taxes (2024) | $ 3273 / year |
| School taxes (2024) | $ 370 / year |
| ROOM DETAILS | |||
|---|---|---|---|
| Room | Dimensions | Level | Flooring |
| Bedroom | 12.3 x 13.7 P | Basement | Floating floor |
| Bedroom | 9.2 x 12 P | Basement | Floating floor |
| Laundry room | 7.8 x 9.3 P | Basement | Floating floor |
| Storage | 10 x 7 P | Basement | Concrete |
| Living room | 12.4 x 12.5 P | Ground Floor | Wood |
| Kitchen | 12.7 x 15 P | Ground Floor | Ceramic tiles |
| Home office | 14.4 x 7.8 P | Ground Floor | Ceramic tiles |
| Dining room | 9.8 x 14.2 P | Ground Floor | Wood |
| Bathroom | 9.5 x 8.4 P | Ground Floor | Ceramic tiles |
| Other | 4 x 5 P | Ground Floor | |
| Primary bedroom | 9.3 x 15.6 P | 2nd Floor | Parquetry |
| Bedroom | 12 x 10.11 P | 2nd Floor | Parquetry |
| Bedroom | 11.3 x 10 P | 2nd Floor | Parquetry |
| Bathroom | 9.7 x 7.6 P | 2nd Floor | Ceramic tiles |
| Storage | 4.5 x 3.9 P | 2nd Floor | |
| CHARACTERISTICS | |
|---|---|
| Landscaping | Fenced, Landscape |
| Cupboard | Other |
| Heating system | Air circulation |
| Water supply | Municipality |
| Heating energy | Electricity |
| Foundation | Poured concrete |
| Siding | Stone, Vinyl |
| Pool | Other, Heated, Inground |
| Proximity | Highway, Cegep, Golf, Park - green area, Elementary school, High school, Public transport, Bicycle path, Daycare centre |
| Bathroom / Washroom | Seperate shower |
| Basement | 6 feet and over, Finished basement |
| Parking | Outdoor |
| Sewage system | Municipal sewer |
| Roofing | Asphalt shingles |
| Topography | Flat |
| Zoning | Residential |
| Equipment available | Central air conditioning, Central heat pump, Level 2 charging station, Private balcony |
| Driveway | Asphalt |
| Energy efficiency | Energy rating |