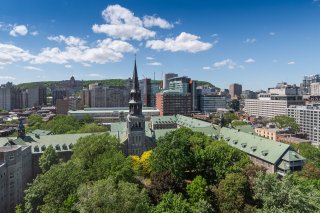 Living room
Living room  Other
Other  Balcony
Balcony  View
View  Kitchen
Kitchen  Kitchen
Kitchen  Dining room
Dining room  Overall View
Overall View  Office
Office  Office
Office  Hallway
Hallway  Primary bedroom
Primary bedroom  Primary bedroom
Primary bedroom  Primary bedroom
Primary bedroom  Ensuite bathroom
Ensuite bathroom  Bedroom
Bedroom  Bedroom
Bedroom  Bathroom
Bathroom  Other
Other  Exterior
Exterior  Reception Area
Reception Area  Hallway
Hallway  Exercise room
Exercise room  Veranda
Veranda  Garden
Garden  Sauna
Sauna  Common room
Common room  Garden
Garden  Garage
Garage  Living room
Living room  Kitchen
Kitchen  Dining room
Dining room  Balcony
Balcony  View
View  Exterior entrance
Exterior entrance 
Stunning view on the Grey nuns convent in this luminous corner unit. Lovely floor plan with an open-concept kitchen to the LV/DNR with a balcony and closed office. Spacious master suite with ensuite bathroom and walk-in closet. Large second bedroom and 2nd bathroom. Warm & bright atmosphere with a beautiful view from every window of the unit. Located at La Closerie, ideally situated in a quiet area near all downtown amenities including Concordia University, subway, highway, Montreal General Hospital. Building Services offer 24/7 doorman, large gym, lovely fenced garden, reception room, 3 roof terraces. Garage included. A fabulous lifestyle!
- Note: 3rd bedroom is ideally for use as an office.
-The unit comes with 1 garage spot close to the elevator
(Level 1), A-9 plus a private storage locker (Level 1),
#108-I close by.
-The building features 24 hour doorman, large equipped gym,
3 roof terraces, reception room, private gated garden with
seating areas and BBQ.
Major works in the building:
-2024 (May): Bricks on the building were inspected, minor
work to be executed (No special assessment).
-2023-2024: The building's entrance hall and hallways were
redecorated.
-2022-2023: Replacement of the Kitec pipes in the building.
The pipes in residence 1005 were changed.
-2022-2023: Installation of a water detection system with
automatic shut-off valves in all units.
-2018: New flooring & lighting installed in the conference
multi-function room; marble inserts installed in the
granite flooring in the entrance hall.
-2018: The facades were restored and the RBQ issued a
certificate of conformity. No assessment was requested from
the co-owners.
-2016: Repair of the garage membranes. No assessment was
issued against the co-owners.
Other declaration:
-Room measurements taken from original floor plan from the
developer.
| BUILDING | |
|---|---|
| Type | Apartment |
| Style | Detached |
| Dimensions | 0x0 |
| Lot Size | 0 |
| EXPENSES | |
|---|---|
| Energy cost | $ 580 / year |
| Co-ownership fees | $ 10152 / year |
| Municipal Taxes (2024) | $ 4513 / year |
| School taxes (2024) | $ 598 / year |
| ROOM DETAILS | |||
|---|---|---|---|
| Room | Dimensions | Level | Flooring |
| Hallway | 7.4 x 6.2 P | AU | Wood |
| Living room | 13.2 x 12.5 P | AU | Wood |
| Dining room | 13.11 x 8.3 P | AU | Wood |
| Kitchen | 10.5 x 8.6 P | AU | Ceramic tiles |
| Primary bedroom | 16 x 12 P | AU | Wood |
| Bathroom | 9 x 8 P | AU | Ceramic tiles |
| Walk-in closet | 7.10 x 4.8 P | AU | Wood |
| Bedroom | 16 x 10 P | AU | Wood |
| Home office | 13.8 x 8.2 P | AU | Wood |
| Bathroom | 9 x 5 P | AU | Ceramic tiles |
| Laundry room | 6 x 5.6 P | AU | Ceramic tiles |
| CHARACTERISTICS | |
|---|---|
| Heating system | Electric baseboard units |
| Water supply | Municipality |
| Heating energy | Electricity |
| Easy access | Elevator |
| Garage | Heated, Fitted, Single width |
| Siding | Brick |
| Proximity | Highway, Hospital, Public transport, University, Bicycle path |
| Bathroom / Washroom | Adjoining to primary bedroom, Seperate shower |
| Available services | Exercise room, Visitor parking, Roof terrace, Sauna |
| Parking | Garage |
| Sewage system | Municipal sewer |
| View | City |
| Zoning | Residential |
| Cadastre - Parking (included in the price) | Garage |