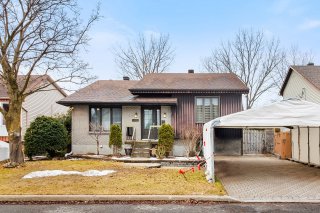 Living room
Living room  Hallway
Hallway  Hallway
Hallway  Living room
Living room  Living room
Living room  Overall View
Overall View  Dining room
Dining room 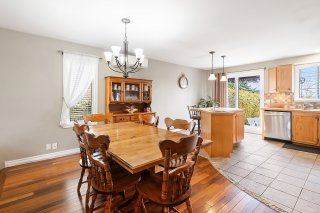 Kitchen
Kitchen  Kitchen
Kitchen  Kitchen
Kitchen  Primary bedroom
Primary bedroom 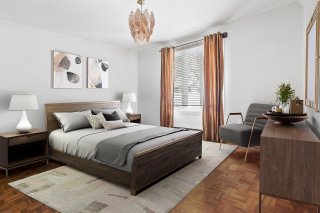 Bedroom
Bedroom  Bedroom
Bedroom  Bathroom
Bathroom  Bathroom
Bathroom 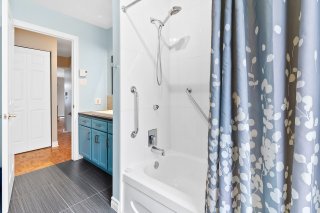 Other
Other  Basement
Basement  Family room
Family room 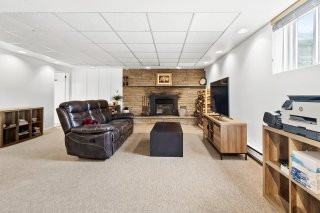 Family room
Family room  Family room
Family room  Bedroom
Bedroom  Workshop
Workshop 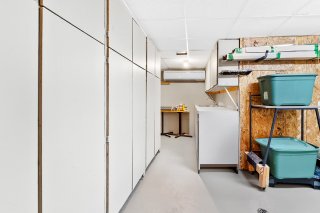 Workshop
Workshop  Bathroom
Bathroom 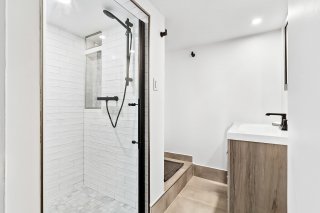 Bathroom
Bathroom  Backyard
Backyard  Back facade
Back facade  Backyard
Backyard  Aerial photo
Aerial photo 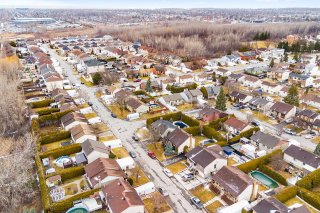 Aerial photo
Aerial photo  Aerial photo
Aerial photo 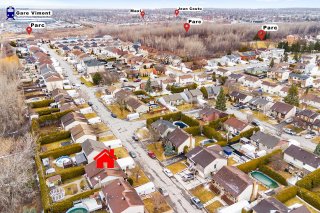 Aerial photo
Aerial photo 
Are you looking for a charming home with a potential for 5 bedrooms,which features many recent upgrades?? You'll be in love with this ideally located split level on a quiet street in Vimont, surrounded by many important amenities,including the local commutor train station,bus lines,parks, elementary schools,grocery stores,clinics,and restaurants,all within walking distance!Please see addendum for more detail.A visit is a must !
Welcome to 1926 De Renaix,A charming, and well maintained
split level in the heart of Vimont Laval.The vast entrance
hallway gives way to a spacious living room with Brazilian
hardwood floring,and a step above it, you'll be in the
dining area ,which flows smoothly into the very functional
and spacious kitchen,with its ceramic flooring, oak
cabinetry, central island offering a lunch counter,and its
vast storage spaces.A few steps up fram that main living
area,we access the 3 bedrroms,main bathroom,and laundry
area.The basement is just huge!! It offers a spacious
bedroom with double walk in closet,an immsnse family room
with a fireplace(This space could actually be split to add
a 5th bedroom,and still have a sizeable living room),a
workshop with vast storage cabinets, that could one day be
a kitchen,and a full bathroom that was recently finished
!Other recent renovations include certain windows,and a
2017 roof recovering.This beautiful home is also equipped
with a mural heat pump on the main floor,and a mural air
conditioner in the basement.It can easily be transformed
into an inter- generational home !!A visit is a must !
| BUILDING | |
|---|---|
| Type | Split-level |
| Style | Detached |
| Dimensions | 35x35 P |
| Lot Size | 5400 PC |
| EXPENSES | |
|---|---|
| Municipal Taxes (2024) | $ 3250 / year |
| School taxes (2024) | $ 344 / year |
| ROOM DETAILS | |||
|---|---|---|---|
| Room | Dimensions | Level | Flooring |
| Living room | 13.0 x 12.0 P | Ground Floor | Wood |
| Dining room | 13.0 x 9.0 P | Ground Floor | Wood |
| Kitchen | 14.0 x 11.0 P | Ground Floor | Ceramic tiles |
| Primary bedroom | 13.0 x 11.0 P | 2nd Floor | Parquetry |
| Bedroom | 13.0 x 10.0 P | 2nd Floor | Parquetry |
| Bedroom | 10.0 x 8.0 P | 2nd Floor | Parquetry |
| Bathroom | 9.0 x 6.0 P | 2nd Floor | Ceramic tiles |
| Bedroom | 15.0 x 13.0 P | Basement | Carpet |
| Family room | 34.0 x 17.0 P | Basement | Carpet |
| Workshop | 17.0 x 13.0 P | Basement | Concrete |
| Bathroom | 7.0 x 6.10 P | Basement | Ceramic tiles |
| CHARACTERISTICS | |
|---|---|
| Driveway | Plain paving stone |
| Cupboard | Wood |
| Heating system | Electric baseboard units |
| Water supply | Municipality |
| Heating energy | Electricity |
| Windows | Aluminum, PVC |
| Foundation | Poured concrete |
| Hearth stove | Wood fireplace |
| Siding | Brick |
| Basement | 6 feet and over, Finished basement |
| Parking | Outdoor |
| Sewage system | Municipal sewer |
| Window type | Sliding, Crank handle |
| Roofing | Asphalt shingles |
| Zoning | Residential |
| Equipment available | Wall-mounted air conditioning |