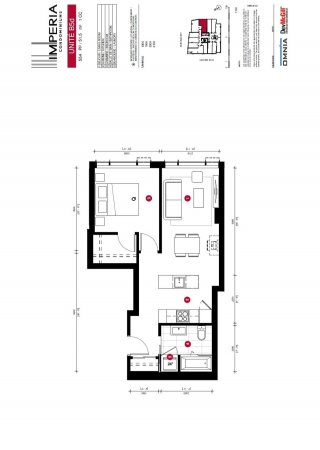 Exterior
Exterior  Living room
Living room  Living room
Living room  Kitchen
Kitchen  Kitchen
Kitchen  Kitchen
Kitchen  Kitchen
Kitchen  Kitchen
Kitchen  Primary bedroom
Primary bedroom  Walk-in closet
Walk-in closet  Bathroom
Bathroom  Bathroom
Bathroom  Bathroom
Bathroom  View
View  Kitchenette
Kitchenette  Kitchenette
Kitchenette  Common room
Common room  Common room
Common room  Dinette
Dinette  Dinette
Dinette  Dinette
Dinette  Exercise room
Exercise room  Exercise room
Exercise room  Exercise room
Exercise room  Exercise room
Exercise room  Exercise room
Exercise room  Exercise room
Exercise room  Exercise room
Exercise room  View
View  View
View  View
View  Other
Other  Parking
Parking  Other
Other 
Nestled in the heart of Ville-Marie, 360 Rue Mayor PH 2106, offers a vibrant and dynamic lifestyle in Montreal's bustling downtown district. This location perfectly blends urban sophistication with everyday convenience. Situated within walking distance of key landmarks such as Place des Arts, Quartier des Spectacles, and Saint Catherine Street, residents can immerse themselves in the cultural and entertainment hub of the city. A haven of urban elegance, 360 Rue Mayor is more than just an address--it's a gateway to the vibrant essence of Montreal living.
Nestled in the heart of Ville-Marie, 360 Rue Mayor PH 2106,
offers a vibrant and dynamic lifestyle in Montreal's
bustling downtown district. This location perfectly blends
urban sophistication with everyday convenience. Situated
within walking distance of key landmarks such as Place des
Arts, Quartier des Spectacles, and Saint Catherine Street,
residents can immerse themselves in the cultural and
entertainment hub of the city.
The apartment is part of a modern high-rise building that
offers breathtaking panoramic views of the city skyline,
especially from its 21st-floor vantage point. Amenities
typically found in such developments include
state-of-the-art fitness facilities, shared lounges, and
possibly rooftop terraces, adding luxury to everyday living.
Living here means enjoying close proximity to essential
services, fine dining, trendy cafes, and world-class
shopping. For students and professionals, the location is
ideal, with its connectivity to McGill University,
Concordia University, and public transit networks like the
Metro and major bus routes.
A haven of urban elegance, 360 Rue Mayor is more than just
an address--it's a gateway to the vibrant essence of
Montreal living.
| BUILDING | |
|---|---|
| Type | Apartment |
| Style | Attached |
| Dimensions | 0x0 |
| Lot Size | 0 |
| EXPENSES | |
|---|---|
| Co-ownership fees | $ 12 / year |
| Municipal Taxes | $ 0 / year |
| School taxes | $ 0 / year |
| ROOM DETAILS | |||
|---|---|---|---|
| Room | Dimensions | Level | Flooring |
| Living room | 8.9 x 10.8 P | AU | Wood |
| Dining room | 8.9 x 7.3 P | AU | Wood |
| Kitchen | 12.4 x 7.8 P | AU | Wood |
| Primary bedroom | 10.3 x 10.9 P | AU | Wood |
| Walk-in closet | 4.5 x 6.8 P | AU | |
| Bathroom | 8.5 x 7.2 P | AU | Ceramic tiles |
| CHARACTERISTICS | |
|---|---|
| Heating system | Air circulation, Electric baseboard units |
| Water supply | Municipality |
| Heating energy | Electricity |
| Equipment available | Entry phone, Ventilation system, Wall-mounted air conditioning |
| Easy access | Elevator |
| Windows | Aluminum |
| Distinctive features | Street corner, Corner unit |
| Pool | Above-ground |
| Proximity | Highway, Cegep, Hospital, Park - green area, Public transport, University, Bicycle path |
| Available services | Exercise room, Bicycle storage area, Roof terrace, Balcony/terrace, Garbage chute, Common areas, Outdoor pool, Hot tub/Spa |
| Sewage system | Municipal sewer |
| Window type | Crank handle |
| View | City |
| Zoning | Residential |
| Cupboard | Polyester |
| Restrictions/Permissions | Pets allowed |
| Mobility impared accessible | Lift |