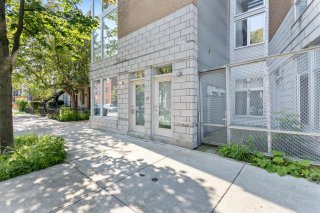 Exterior entrance
Exterior entrance  Office
Office 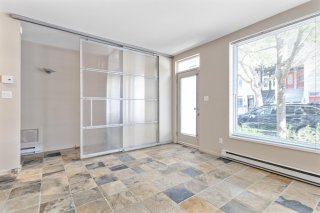 Office
Office  Bathroom
Bathroom  Hallway
Hallway  Living room
Living room  Living room
Living room  Overall View
Overall View  Overall View
Overall View  Overall View
Overall View  Overall View
Overall View 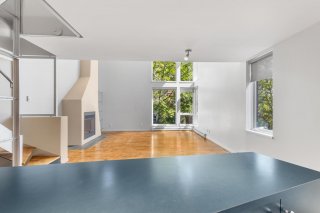 Kitchen
Kitchen  Kitchen
Kitchen  Mezzanine
Mezzanine 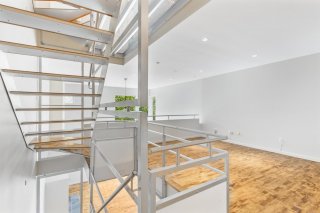 Mezzanine
Mezzanine  Mezzanine
Mezzanine  Washroom
Washroom  Mezzanine
Mezzanine  Hallway
Hallway  Bedroom
Bedroom  Hallway
Hallway 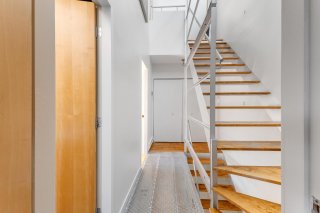 Primary bedroom
Primary bedroom  Primary bedroom
Primary bedroom  Balcony
Balcony  Balcony
Balcony  Primary bedroom
Primary bedroom 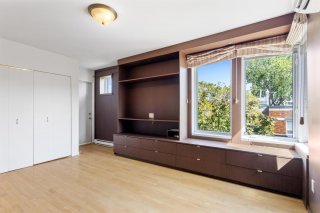 Bathroom
Bathroom  Bathroom
Bathroom 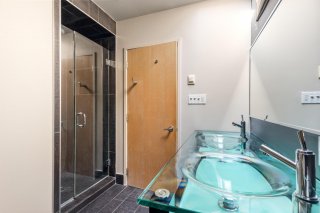 Other
Other  Other
Other  Garage
Garage  Laundry room
Laundry room  Drawing (sketch)
Drawing (sketch)  Drawing (sketch)
Drawing (sketch)  Drawing (sketch)
Drawing (sketch) 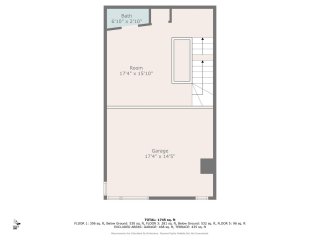 Drawing (sketch)
Drawing (sketch)  Drawing (sketch)
Drawing (sketch)  Drawing (sketch)
Drawing (sketch)  Other
Other  Aerial photo
Aerial photo  Other
Other  Aerial photo
Aerial photo  Aerial photo
Aerial photo 
Stunning Loft-Style Cottage with Panoramic view of Mount Royal Discover urban living in this unique 4-floor loft-style cottage. With 2 bedrooms and 2.5 bathrooms, it combines modern industrial design with comfort. The open-plan living area, with expansive windows that flood the space with natural light, is ideal for entertaining and features sleek, contemporary finishes. Enjoy the private rooftop terrace with a luxurious spa, perfect for relaxing while taking in the breathtaking views of the city and Mount Royal.
First Floor:
Multifunction Room: A versatile space that can be used as a
home office, boudoir, or gym.
Bathroom: Conveniently located with a shower.
Storage Space: Includes ample storage with double doors in
the hallway.
Garage: Suitable for motorcycles or a compact car.
Second Floor:
Open Concept Living Area: Features a living room, dining
room, and kitchen with a striking 16-foot ceiling.
Oversized windows bring abundant natural light and offer a
view of the third-floor mezzanine.
Third Floor:
Mezzanine: A flexible area that can serve as an office,
gym, boudoir, or additional bedroom. It includes an
adjacent powder room.
Fourth Floor:
Two Spacious Bedrooms: Both bedrooms are well-sized. The
primary bedroom features air conditioning and a small
private balcony.
Large Bathroom: Includes a skylight, therapeutic bat and a
separate shower
Rooftop Terrace:
Size and Features: Accessed via stairs illuminated by a
large skylight, the 28x17 rooftop terrace offers a spacious
outdoor area perfect for relaxation.
This unique property combines modern industrial charm with
exceptional functionality, making it a perfect choice for
buyers seeking a distinctive urban residence.
| BUILDING | |
|---|---|
| Type | Two or more storey |
| Style | Attached |
| Dimensions | 0x0 |
| Lot Size | 0 |
| EXPENSES | |
|---|---|
| N/A |
| ROOM DETAILS | |||
|---|---|---|---|
| Room | Dimensions | Level | Flooring |
| Other | 3.4 x 4.11 P | Ground Floor | |
| Hallway | 3.4 x 8.11 P | Ground Floor | Ceramic tiles |
| Bathroom | 7.2 x 4.11 P | Ground Floor | Ceramic tiles |
| Home office | 11.5 x 13.4 P | Ground Floor | Ceramic tiles |
| Kitchen | 13.10 x 8.6 P | 2nd Floor | Wood |
| Dining room | 13.10 x 8.4 P | 2nd Floor | Wood |
| Living room | 17.1 x 14.4 P | 2nd Floor | Wood |
| Washroom | 6.10 x 2.10 P | 3rd Floor | Ceramic tiles |
| Mezzanine | 17.4 x 15.10 P | 3rd Floor | Wood |
| Bedroom | 10.5 x 9.8 P | 4th Floor | Wood |
| Bathroom | 10.5 x 9.1 P | 4th Floor | Ceramic tiles |
| Primary bedroom | 14.7 x 17.4 P | 4th Floor | Wood |
| CHARACTERISTICS | |
|---|---|
| Heating system | Electric baseboard units |
| Water supply | Municipality |
| Heating energy | Electricity |
| Foundation | Poured concrete |
| Garage | Fitted, Single width |
| Siding | Brick |
| Proximity | Cegep, Park - green area, Elementary school, High school, Public transport, University, Bicycle path, Daycare centre |
| Parking | Garage |
| Sewage system | Municipal sewer |
| View | Mountain, Panoramic, City |
| Zoning | Residential |
| Restrictions/Permissions | No pets allowed |