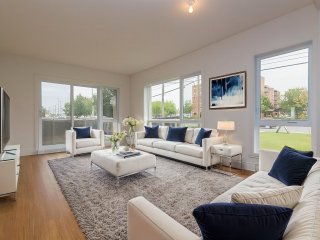
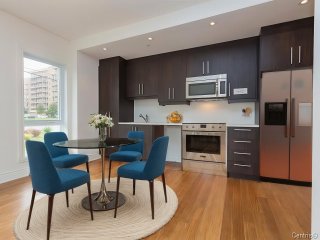
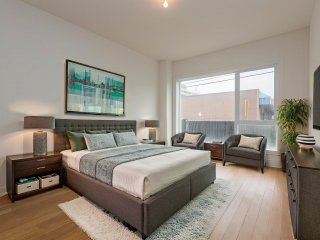
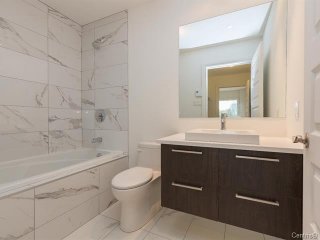
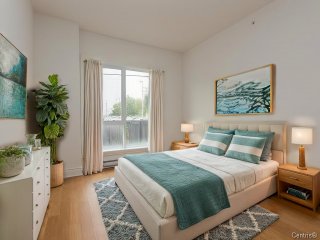
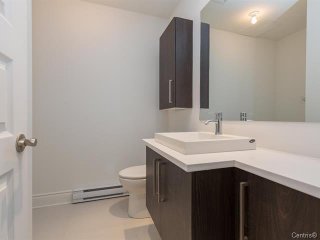
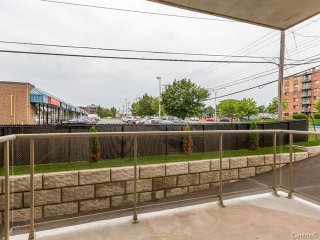
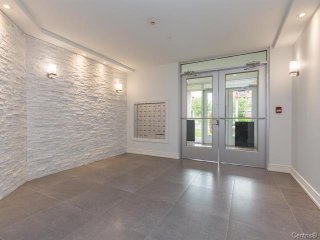
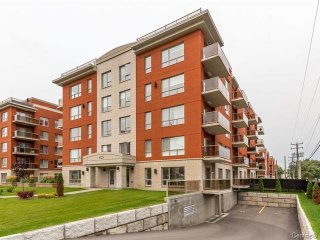
Discover this beautiful corner unit in the heart of
Dollard-des-Ormeaux. Built in 2016, this modern condo
offers a combination of elegance, space, and natural light,
perfect for those seeking a sophisticated and comfortable
living environment.
Property Features:
* Corner Unit: Enjoy added privacy and abundant natural
light from multiple large windows.
* Large Bathroom: Spacious and well-designed for both
functionality and comfort.
* Master Bedroom: Features a convenient walk-in closet,
offering ample storage space.
* Flooring: Stunning hardwood floors throughout the unit
add warmth and style.
* High Ceilings: Enhances the feeling of space and openness
in every room.
* Windows: Large, strategically placed windows provide an
abundance of natural light and a bright, airy ambiance.
* Construction Year: Built in 2016, ensuring modern design
and quality construction.
Prime Location:
* Schools and Daycares: Close to highly rated schools and
childcare facilities, making it ideal for families.
* Shopping and Dining: Conveniently located near shopping
centers, grocery stores, restaurants, and cafés to meet all
your needs.
* Recreation: A short drive to parks, gyms, and community
centers for leisure and fitness activities.
* Transportation: Easy access to major highways and public
transit, simplifying daily commutes.
This condo is perfect for those seeking a contemporary,
move-in-ready home with all the benefits of modern
construction. Whether you're starting a family, downsizing,
or looking for a comfortable urban retreat, this unit has
it all.
Schedule a visit today to experience this exceptional
property for yourself!
| BUILDING | |
|---|---|
| Type | Apartment |
| Style | Detached |
| Dimensions | 0x0 |
| Lot Size | 0 |
| EXPENSES | |
|---|---|
| Co-ownership fees | $ 4044 / year |
| Municipal Taxes (2024) | $ 3235 / year |
| School taxes (2024) | $ 337 / year |
| ROOM DETAILS | |||
|---|---|---|---|
| Room | Dimensions | Level | Flooring |
| Kitchen | 14.0 x 7.10 P | Ground Floor | |
| Dining room | 7.0 x 12.4 P | Ground Floor | |
| Living room | 10.1 x 12.4 P | Ground Floor | |
| Primary bedroom | 14.10 x 10.8 P | Ground Floor | |
| Bedroom | 11.0 x 10.0 P | Ground Floor | |
| Bathroom | 6.0 x 9.0 P | Ground Floor | |
| Washroom | 5.0 x 6.5 P | Ground Floor | |
| CHARACTERISTICS | |
|---|---|
| Garage | Attached, Heated |
| View | City |
| Heating system | Electric baseboard units |
| Heating energy | Electricity |
| Parking | Garage |
| Sewage system | Municipal sewer |
| Water supply | Municipality |
| Zoning | Residential |