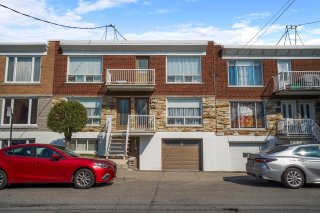 Living room
Living room 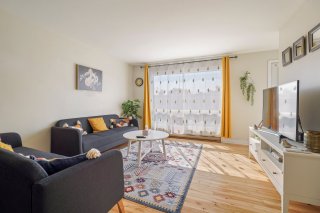 Living room
Living room 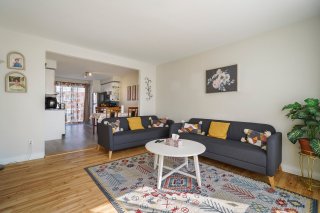 Corridor
Corridor  Kitchen
Kitchen  Kitchen
Kitchen 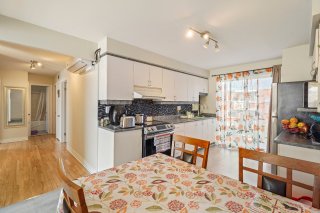 Kitchen
Kitchen 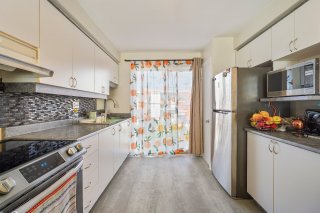 Kitchen
Kitchen 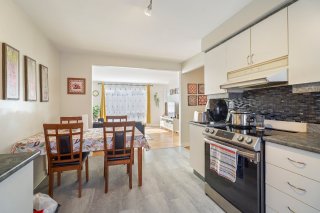 Bedroom
Bedroom 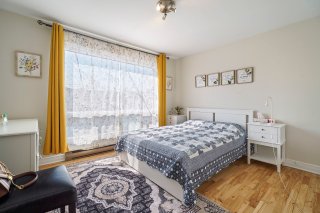 Bedroom
Bedroom  Bedroom
Bedroom  Bathroom
Bathroom  Corridor
Corridor 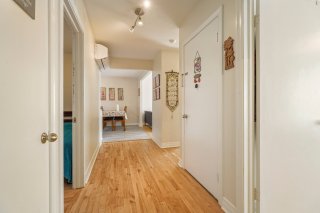 Balcony
Balcony 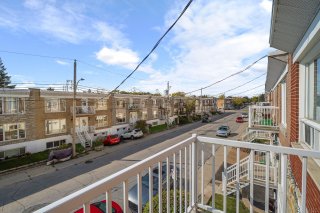 Hallway
Hallway  Living room
Living room 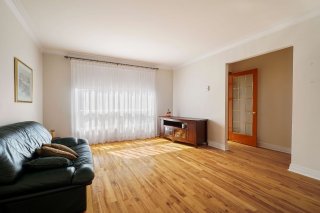 Living room
Living room  Corridor
Corridor 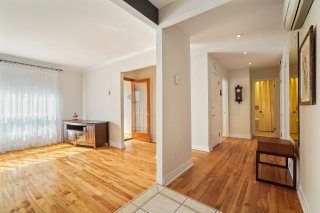 Corridor
Corridor 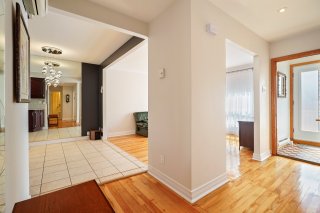 Kitchen
Kitchen 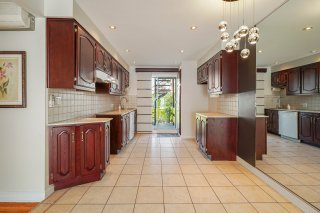 Kitchen
Kitchen  Kitchen
Kitchen 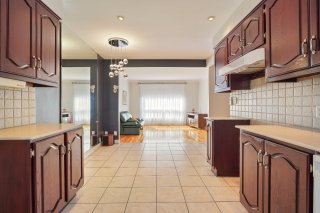 Bedroom
Bedroom  Bedroom
Bedroom 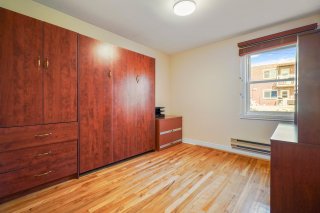 Bathroom
Bathroom  Laundry room
Laundry room  Staircase
Staircase 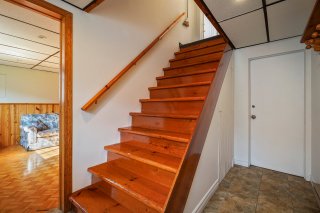 Living room
Living room 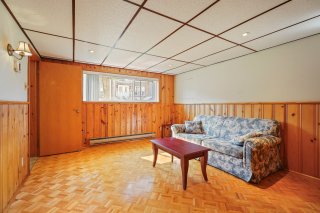 Living room
Living room 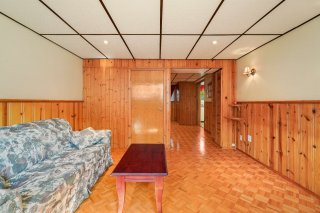 Bedroom
Bedroom  Bedroom
Bedroom  Kitchen
Kitchen  Kitchen
Kitchen 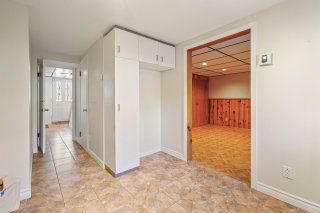 Exterior
Exterior  Exterior
Exterior 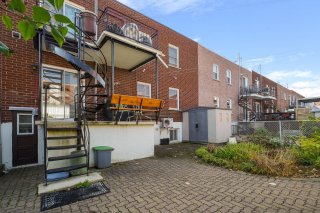
Opportunity for owner-occupant or rental! Immediate possession. Two vacant units and one unit currently rented at $1,412/month until June 30, 2025. Possibility of combining two units. A 5 1/2 on the ground floor with access to the garage, a 5 1/2 upstairs and a bachelor (3 1/2) in the basement. Located in Mercier/Hochelaga-Maisonneuve in a quiet neighborhood surrounded by owner-occupants. Quick access to public transportation systems (Honoré-Beaugrand bus and metro), Louis-H Lafontaine tunnel and the A25. Many parks, schools and nearby businesses. Downtown Montreal in 20 minutes. A must see!!
Modern renovation with garage and outdoor parking.
Built in 1964.
Electric heating system and wall-mounted heat pump in both
5 1/2.
2 high-performance 60-gallon water heaters.
A water heater is rented at 12$/month.
Sale without legal warranty of quality, at the buyer's own
risks and perils.
| BUILDING | |
|---|---|
| Type | Triplex |
| Style | Attached |
| Dimensions | 0x0 |
| Lot Size | 2260.67 PC |
| EXPENSES | |
|---|---|
| Municipal Taxes (2024) | $ 3858 / year |
| School taxes (2024) | $ 467 / year |
| ROOM DETAILS | |||
|---|---|---|---|
| Room | Dimensions | Level | Flooring |
| Hallway | 3.3 x 5.3 P | Ground Floor | |
| Other | 12.7 x 11.11 P | Basement | |
| Living room | 12.9 x 13.5 P | 2nd Floor | |
| Living room | 12.9 x 13.5 P | Ground Floor | |
| Other | 14.6 x 11.11 P | Basement | |
| Kitchen | 16.7 x 9.8 P | 2nd Floor | |
| Bedroom | 12.4 x 13.7 P | 2nd Floor | |
| Kitchen | 9.8 x 16.7 P | Ground Floor | |
| Kitchen | 10.3 x 10.6 P | Basement | |
| Bedroom | 9.10 x 11.3 P | 2nd Floor | |
| Bedroom | 13.7 x 12.4 P | Ground Floor | |
| Bedroom | 10 x 11.3 P | Ground Floor | |
| Bedroom | 10 x 11.2 P | 2nd Floor | |
| Bedroom | 9.11 x 11.2 P | Ground Floor | |
| Bathroom | 5.5 x 6.7 P | 2nd Floor | |
| Bathroom | 5.5 x 6.7 P | Ground Floor | |
| Other | 8.7 x 12.8 P | Ground Floor | |
| CHARACTERISTICS | |
|---|---|
| Landscaping | Fenced, Landscape |
| Cupboard | Wood, Melamine |
| Heating system | Electric baseboard units |
| Water supply | Municipality |
| Heating energy | Electricity |
| Equipment available | Central vacuum cleaner system installation, Wall-mounted heat pump |
| Foundation | Poured concrete |
| Garage | Fitted, Single width |
| Rental appliances | Water heater |
| Siding | Brick, Stone |
| Proximity | Highway, Cegep, Golf, Hospital, Park - green area, Elementary school, High school, Public transport, University, Bicycle path, Daycare centre |
| Basement | 6 feet and over, Finished basement |
| Parking | Outdoor, Garage |
| Sewage system | Municipal sewer |
| Roofing | Other |
| Topography | Flat |
| Zoning | Residential |
| Driveway | Asphalt |