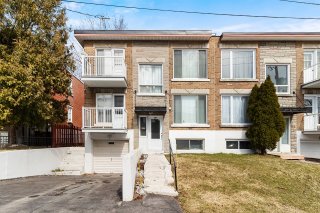 Frontage
Frontage 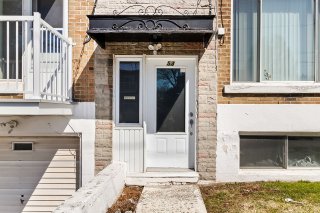 Staircase
Staircase 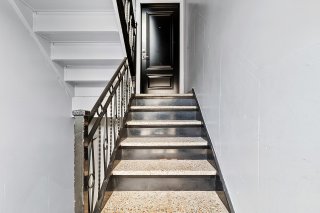 Living room
Living room 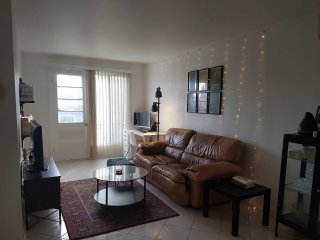 Kitchen
Kitchen 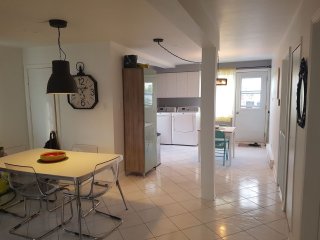 Primary bedroom
Primary bedroom 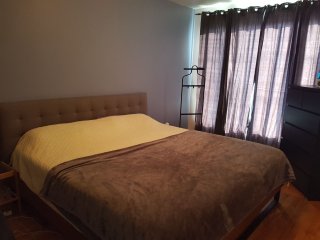 Bedroom
Bedroom 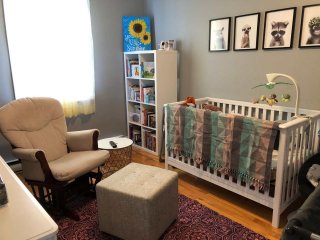 Kitchen
Kitchen 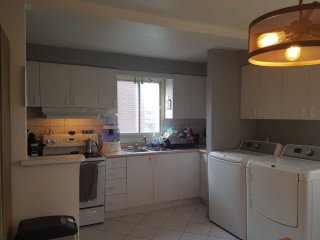 Kitchen
Kitchen 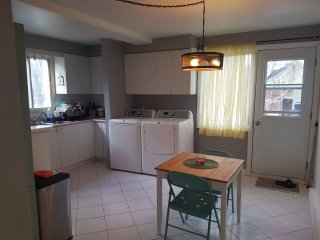 Overall View
Overall View 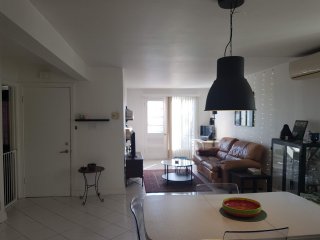 Backyard
Backyard 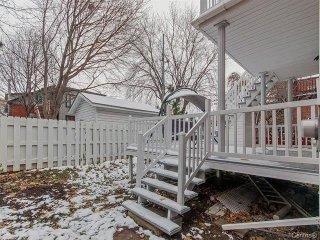 Staircase
Staircase 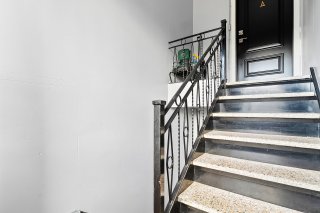 Hallway
Hallway 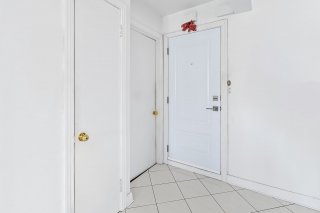 Overall View
Overall View 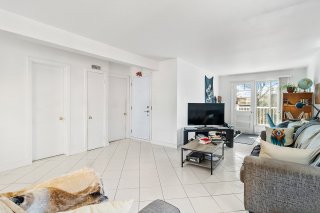 Living room
Living room 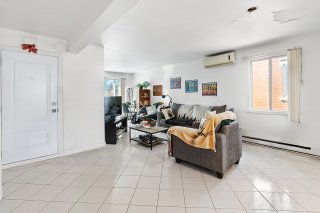 Living room
Living room 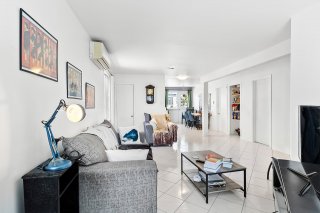 Other
Other 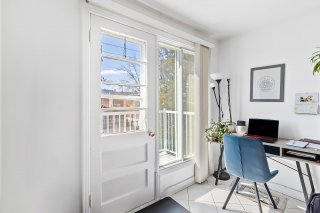 Kitchen
Kitchen 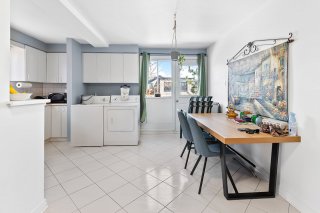 Kitchen
Kitchen 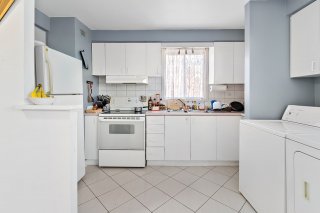 Bedroom
Bedroom 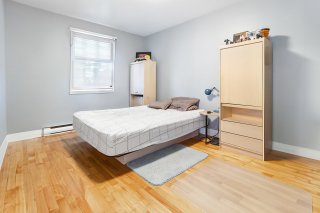 Bedroom
Bedroom 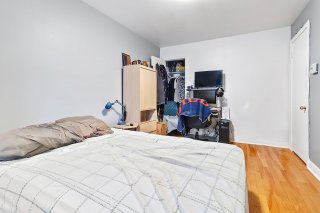 Primary bedroom
Primary bedroom 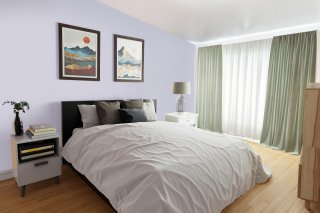 Bathroom
Bathroom 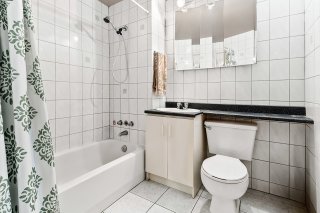 Balcony
Balcony 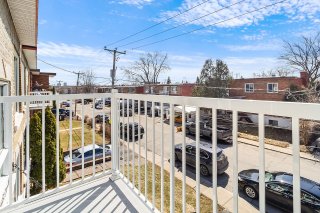 Basement
Basement 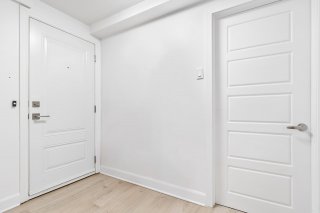 Basement
Basement 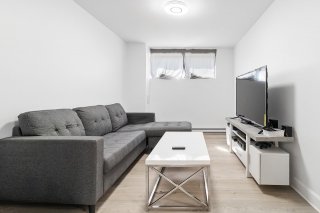 Basement
Basement 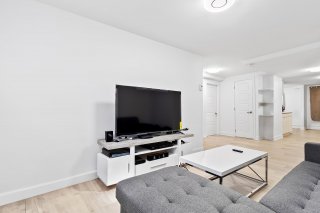 Basement
Basement 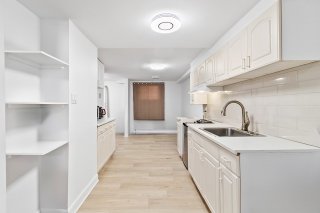 Basement
Basement 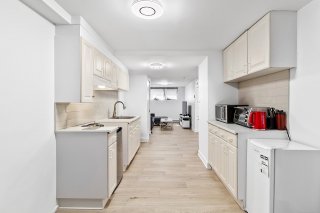 Basement
Basement 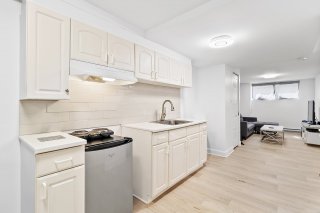 Basement
Basement 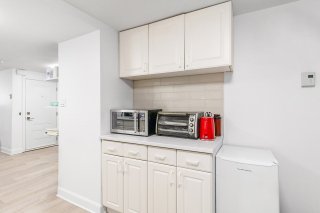 Basement
Basement 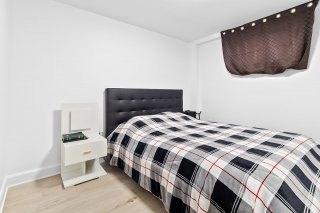 Basement
Basement 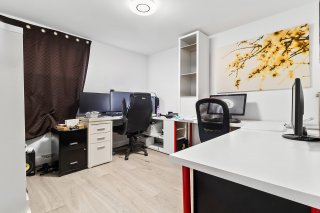 Basement
Basement 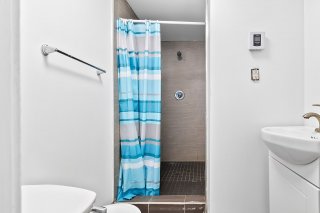 Garage
Garage 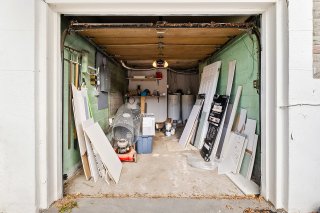 Back facade
Back facade 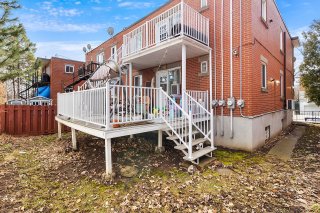 Balcony
Balcony 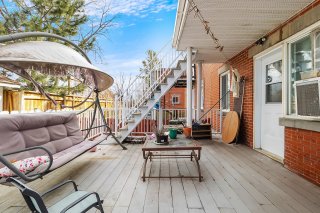 Back facade
Back facade 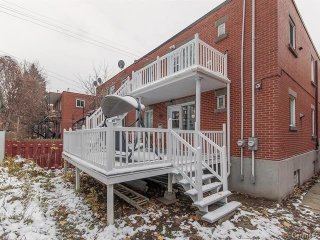 Aerial photo
Aerial photo 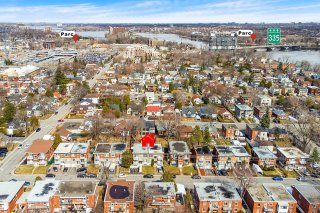 Aerial photo
Aerial photo 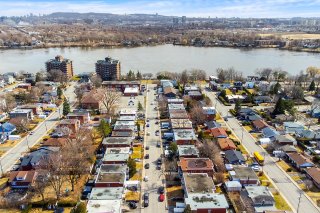 Aerial photo
Aerial photo 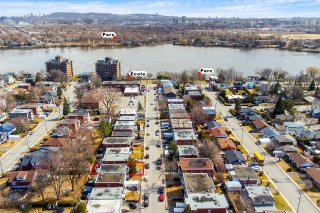 Aerial photo
Aerial photo 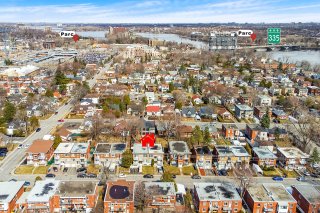 Aerial photo
Aerial photo 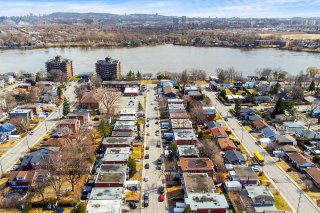 Aerial photo
Aerial photo 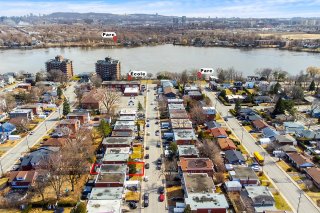 Aerial photo
Aerial photo 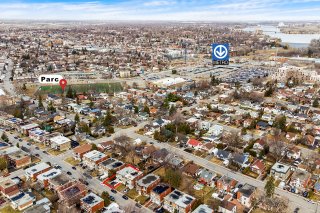
Solid Triplex, very well located within walking distance of the Cartier Metro. Very quick access to the Island of Montreal via the Viau bridge.All 3 units have been renovated. Large rear balconies for the 2 upper units. Do not miss your opportunity. Triplex with excellent rental income, located within walking distance of the Cartier Metro, near the Pont Viau and close to all services.The basement 2 bedroom unit will be available for the buyers as of July 1st , 2024
Solid & very well located within walking distance of the
Cartier Metro. Very quick access to Montreal via the Viau
bridge.All 3 units have been renovated. Large rear
balconies for the 2 upper units.
Do not miss this opportunity. Triplex with excellent rental
income, located within walking distance of the Cartier
Metro, near the Pont Viau and close to all services.
The ground floor and 2nd floor have 2 very good sized
bedrooms. They have been renovated or rejuvenated.
On the ground floor, the bathroom was redone and an open
area was created using a bedroom. The open area floor was
replaced with a superior quality laminate floor. A 16x14
foot balcony was added, communicating directly with the
dining area. Ideal for your meals outside.
On the 2nd floor, the open area benefits from a white
ceramic floor, giving it lots of light. A wall-mounted AC
unit was also installed.
In the basement, a 2 bedroom apartment has been built and
currently brings in $1200 per month!
In the summer of 2016, the previous owner had the roof
redone, the paved entrance and the brick repointing. The
rear balconies date back around 10 years. The windows are
triple glazed and provide good insulation.
| BUILDING | |
|---|---|
| Type | Triplex |
| Style | Semi-detached |
| Dimensions | 40x26 P |
| Lot Size | 2619 PC |
| EXPENSES | |
|---|---|
| Municipal Taxes (2024) | $ 4280 / year |
| School taxes (2024) | $ 394 / year |
| ROOM DETAILS | |||
|---|---|---|---|
| Room | Dimensions | Level | Flooring |
| Living room | 15.0 x 9.6 P | Ground Floor | Floating floor |
| Dining room | 14.7 x 9.6 P | Ground Floor | Floating floor |
| Kitchen | 14.7 x 13.8 P | Ground Floor | Ceramic tiles |
| Primary bedroom | 12.9 x 9.0 P | Ground Floor | Wood |
| Bedroom | 13.6 x 9.0 P | Ground Floor | Wood |
| Bathroom | 7.2 x 7.2 P | Ground Floor | Ceramic tiles |
| CHARACTERISTICS | |
|---|---|
| Water supply | Municipality |
| Foundation | Poured concrete |
| Siding | Brick, Stone |
| Proximity | Highway, Cegep, Park - green area, Elementary school, High school, Public transport, Bicycle path, Daycare centre |
| Parking | Outdoor |
| Sewage system | Municipal sewer |
| Window type | Sliding |
| Zoning | Residential |
| Roofing | Elastomer membrane |
| Driveway | Asphalt |