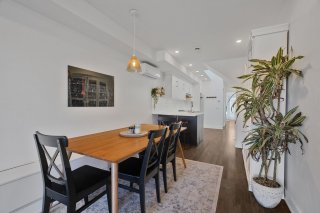 Dining room
Dining room 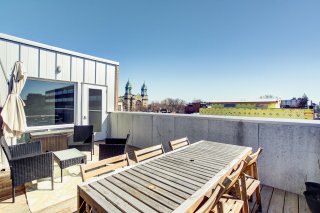 Patio
Patio 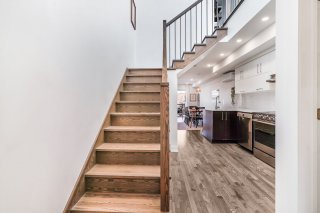 Staircase
Staircase 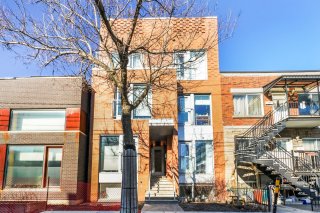 Frontage
Frontage 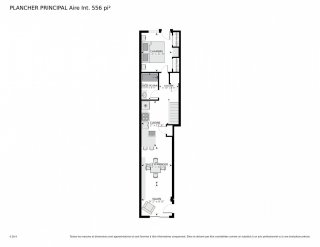 Drawing (sketch)
Drawing (sketch) 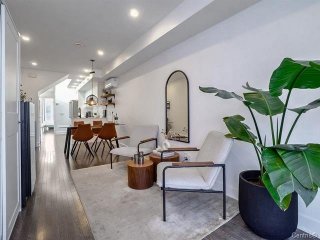 Overall View
Overall View 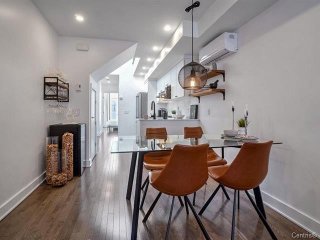 Overall View
Overall View 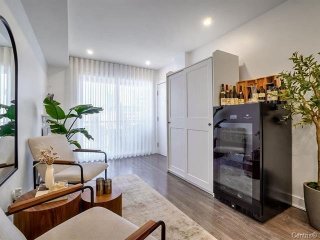 Den
Den 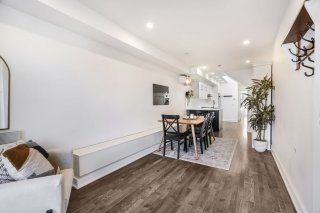 Dining room
Dining room 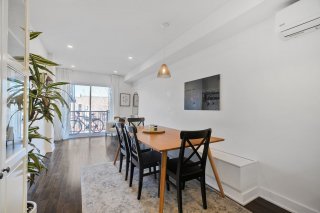 Dining room
Dining room 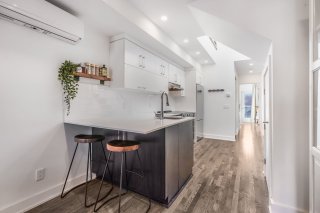 Overall View
Overall View 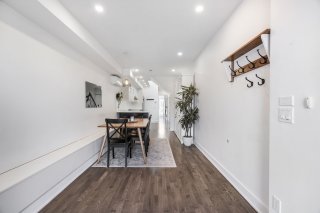 Dining room
Dining room 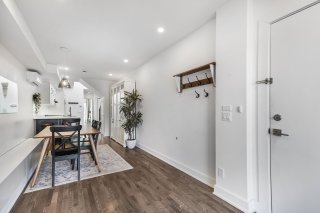 Dining room
Dining room 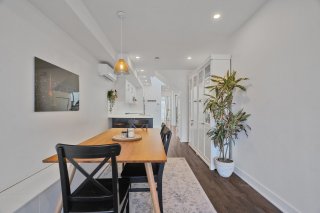 Dining room
Dining room 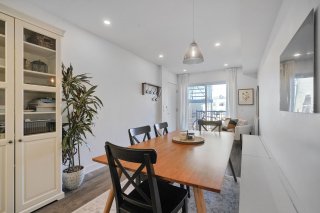 Kitchen
Kitchen 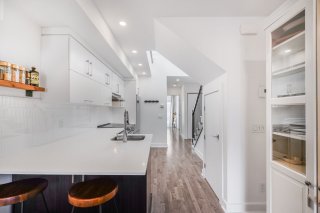 Kitchen
Kitchen 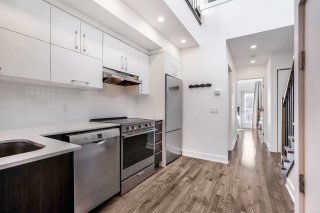 Kitchen
Kitchen 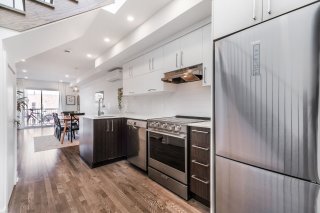 Kitchen
Kitchen 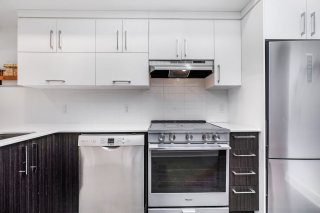 Primary bedroom
Primary bedroom 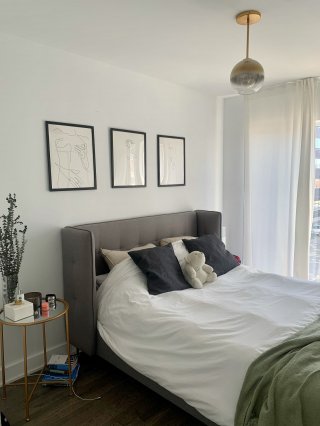 Primary bedroom
Primary bedroom 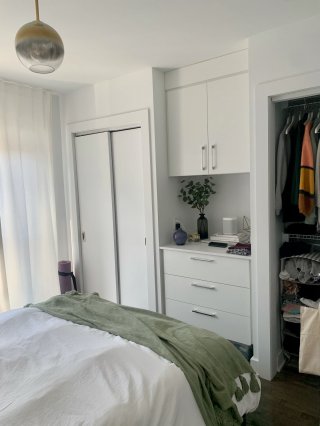 Primary bedroom
Primary bedroom 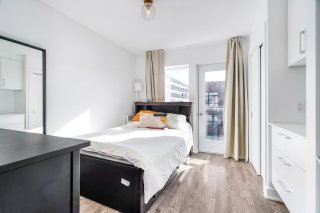 Bedroom
Bedroom 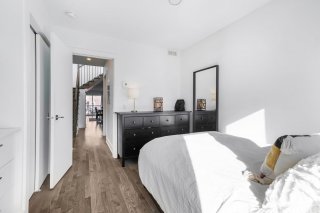 Bathroom
Bathroom 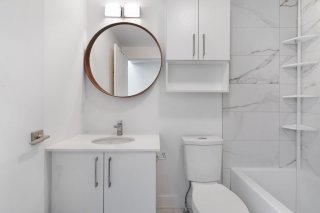 Bathroom
Bathroom 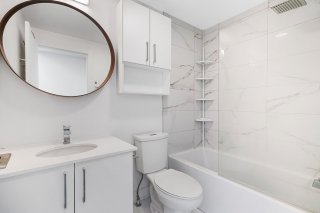 Laundry room
Laundry room 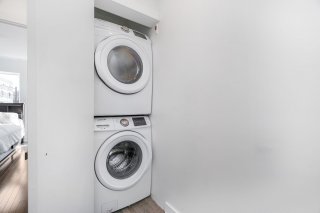 Interior
Interior 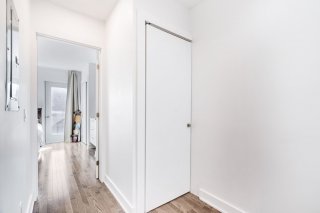 Staircase
Staircase 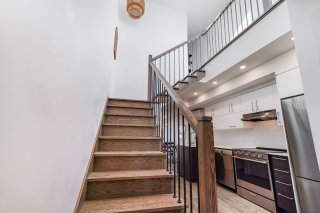 Drawing (sketch)
Drawing (sketch) 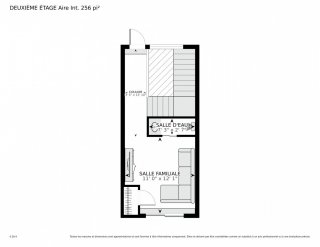 Staircase
Staircase 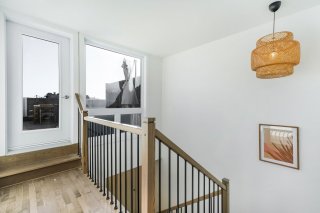 Interior
Interior 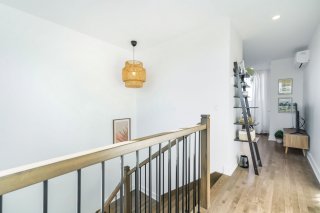 Living room
Living room 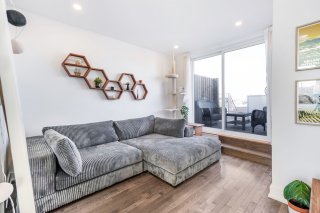 Living room
Living room 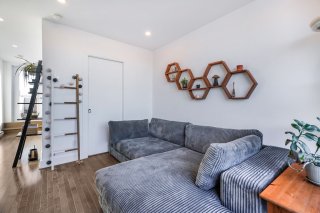 Living room
Living room 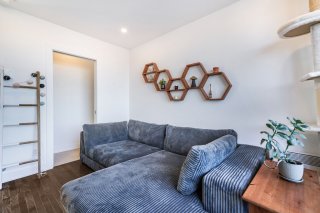 Washroom
Washroom 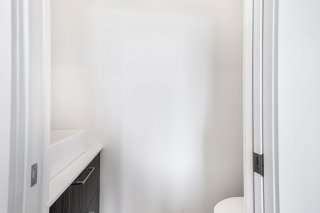 Patio
Patio 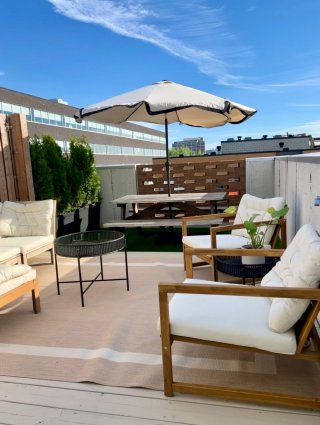 Patio
Patio 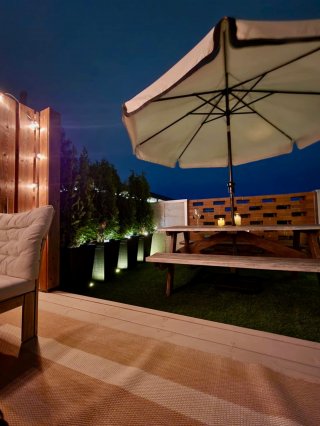 Patio
Patio 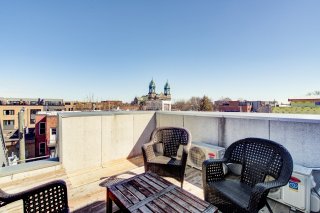 Patio
Patio 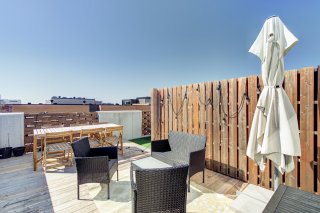 Patio
Patio 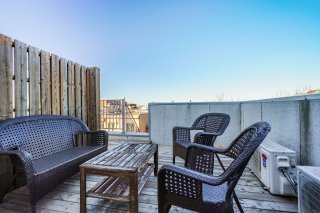 Patio
Patio 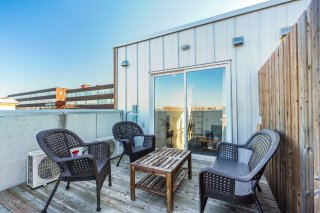 Patio
Patio 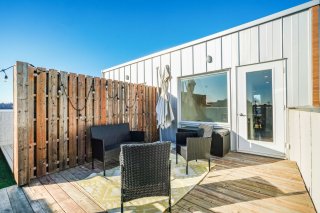 Patio
Patio 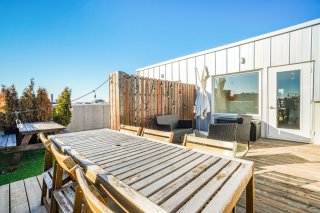 Patio
Patio 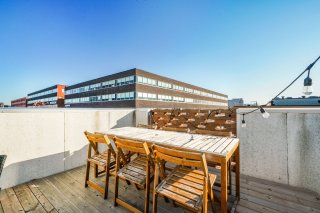 Balcony
Balcony 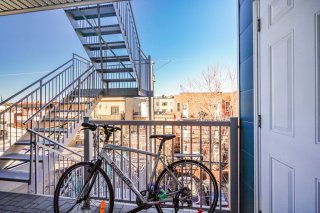 Drawing (sketch)
Drawing (sketch) 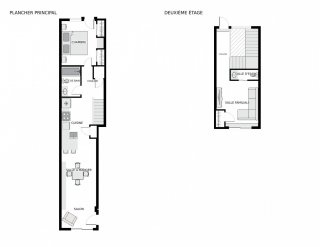
Exceptional location for this penthouse condo in Mile-Ex, adjacent to Little Italy! This top floor unit over two levels, features a stunning, sun-filled private terrace with an open view. The bright open-concept living space benefits from large windows, while the stylish kitchen boasts quartz countertops. The unit includes a closed bedroom and an multi-purpose room upstairs, a bathroom and an additional powder room. A balcony in the back with storage adds extra convenience. Just a short walk from Castelnau & Beaubien metros, Jarry Park, Jean-Talon Market, the new UdeM MIL campus, and Saint-Laurent Boulevard!
Welcome to 6741 Saint-Urbain #6
* The Penthouse unit *
On the 3rd floor:
Open-concept living area with a bright dining room and
kitchen featuring quartz countertops and an adjacent pantry
Sunny primary bedroom with two large double closets
Bathroom with a glass-enclosed shower-bathtub
On the 4th floor:
Living room opening onto the terrace (possibility to use it
as a second bedroom)
Powder room
* Additional Spaces *
Rear balcony
Storage space on the balcony
Two private rooftop terraces with a beautiful open view
allowing you to enjoy both the sunrise and sunshine
* Features *
Wall-mounted air conditioning
Air exchanger
Recessed lighting
* The Neighborhood *
Located in Mile-Ex between Little Italy and Villeray, its
central position is a great asset that will appeal to
everyone! This highly popular neighborhood is filled with
charming gourmet grocery stores, restaurants, and cozy
cafés. You'll be within walking distance of Jean-Talon
Market, Jarry Park, and just a few minute walk from De
Castelnau & Beaubien metro stations!
* Notes *
Photos of the bedroom and terrace from the neighboring unit
(#5) have been added for inspiration.
| BUILDING | |
|---|---|
| Type | Apartment |
| Style | Attached |
| Dimensions | 0x0 |
| Lot Size | 0 |
| EXPENSES | |
|---|---|
| Energy cost | $ 890 / year |
| Co-ownership fees | $ 2436 / year |
| Municipal Taxes (2025) | $ 3707 / year |
| School taxes (2024) | $ 452 / year |
| ROOM DETAILS | |||
|---|---|---|---|
| Room | Dimensions | Level | Flooring |
| Hallway | 7.9 x 8.11 P | 3rd Floor | Wood |
| Dining room | 9.0 x 10.11 P | 3rd Floor | Wood |
| Kitchen | 8.1 x 13.7 P | 3rd Floor | Wood |
| Primary bedroom | 10.11 x 11.5 P | 3rd Floor | Wood |
| Bathroom | 4.11 x 7.5 P | 3rd Floor | Ceramic tiles |
| Storage | 3.7 x 3.6 P | 3rd Floor | Wood |
| Living room | 11.0 x 11.9 P | 4th Floor | Wood |
| Washroom | 7.0 x 2.8 P | 4th Floor | Ceramic tiles |
| Storage | 2.2 x 3.10 P | 4th Floor | Wood |
| CHARACTERISTICS | |
|---|---|
| Proximity | Bicycle path, Cegep, Daycare centre, Elementary school, High school, Highway, Hospital, Park - green area, Public transport |
| Heating system | Electric baseboard units |
| Heating energy | Electricity |
| Available services | Fire detector |
| Sewage system | Municipal sewer |
| Water supply | Municipality |
| Equipment available | Other, Private balcony, Ventilation system, Wall-mounted air conditioning |
| Zoning | Residential |
| Restrictions/Permissions | Short-term rentals not allowed |