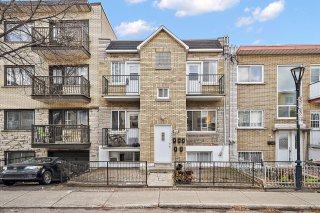 Hallway
Hallway 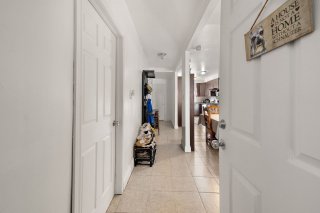 Living room
Living room 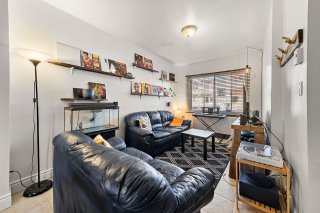 Living room
Living room 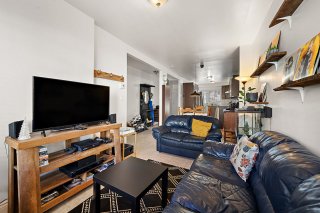 Dining room
Dining room 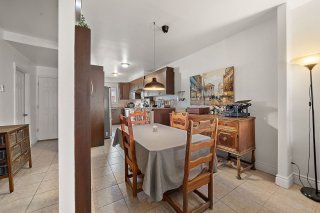 Dining room
Dining room 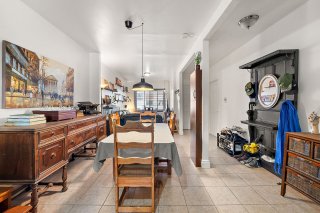 Kitchen
Kitchen 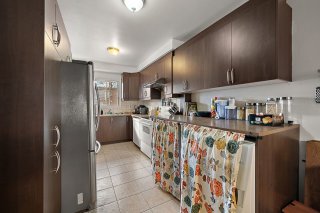 Kitchen
Kitchen 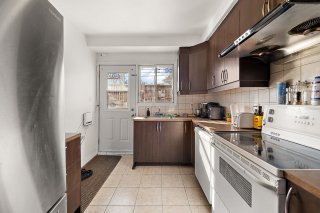 Bedroom
Bedroom 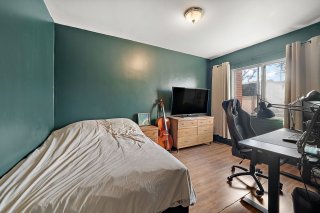 Bedroom
Bedroom 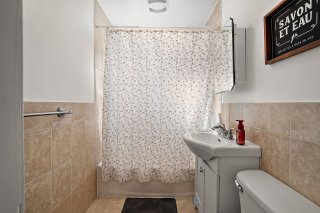 Dwelling
Dwelling 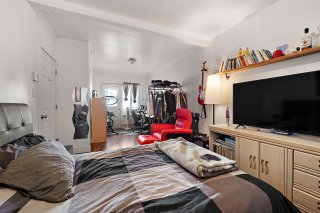 Dwelling
Dwelling 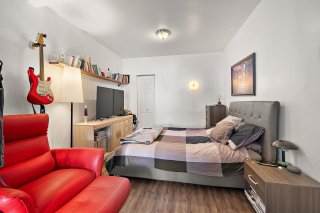 Dwelling
Dwelling 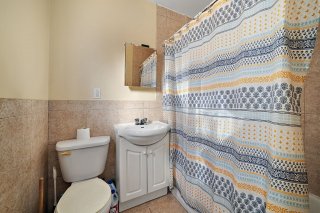 Dwelling
Dwelling 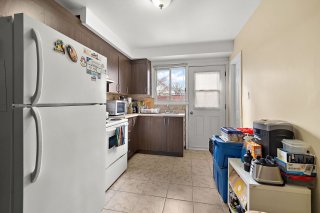 Dwelling
Dwelling 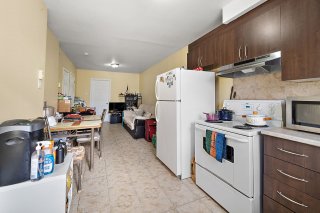 Dwelling
Dwelling 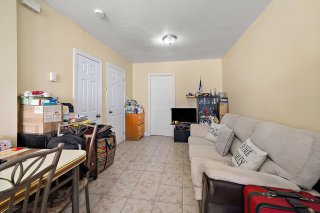 Dwelling
Dwelling 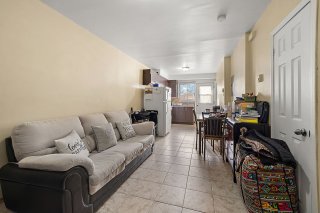 Dwelling
Dwelling 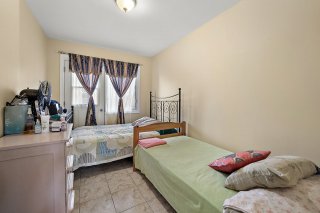 Dwelling
Dwelling 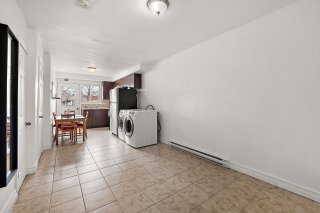 Dwelling
Dwelling 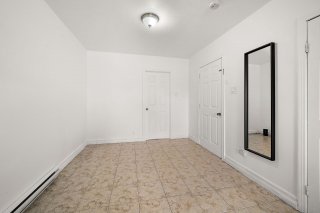 Dwelling
Dwelling 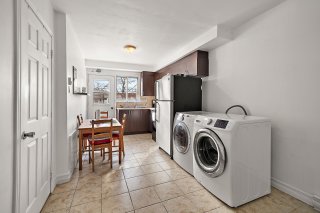 Dwelling
Dwelling 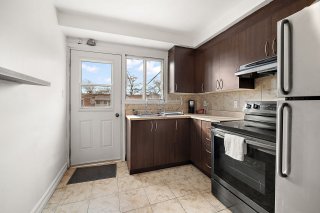 Dwelling
Dwelling 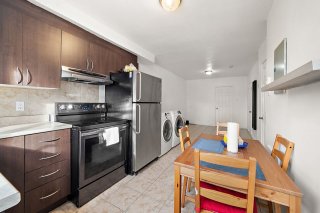 Dwelling
Dwelling 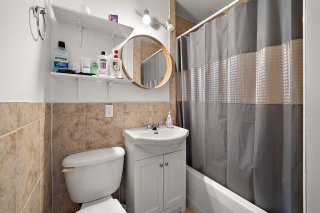 Dwelling
Dwelling 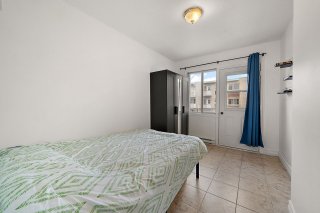 Dwelling
Dwelling 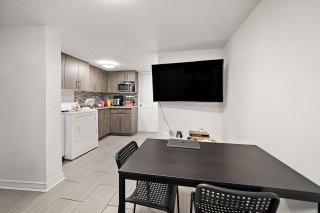 Dwelling
Dwelling 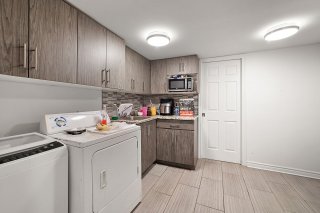 Dwelling
Dwelling 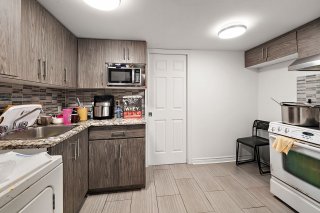 Dwelling
Dwelling 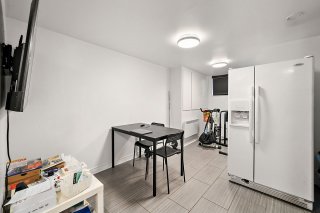 Dwelling
Dwelling 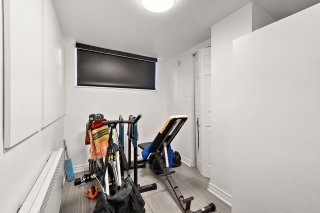 Dwelling
Dwelling 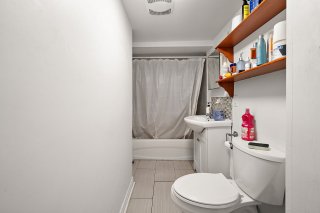 Dwelling
Dwelling 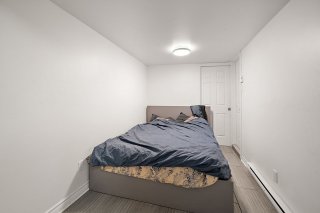 Balcony
Balcony 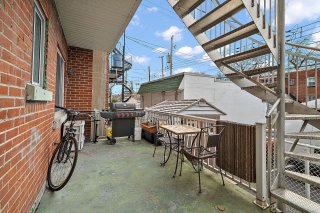 Balcony
Balcony 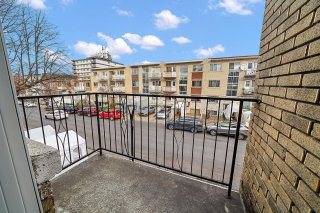 Back facade
Back facade 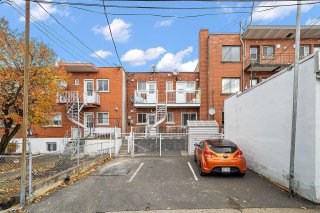 Frontage
Frontage 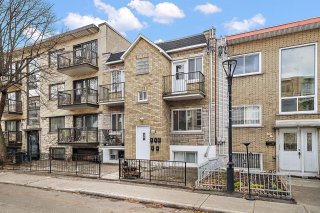 Frontage
Frontage 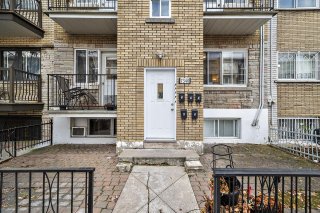
Quintuplex located on Cartier Street, between Jean-Talon and Everett, a stone's throw from Fabre metro. Carefully maintained, it offers three parking spaces accessible from the alley, a rare asset in the heart of Montreal. Close to all amenities, this property generates stable income and represents an exceptional investment opportunity. With its strategic location and strong potential for profitability, this quintuplex is ideal for diversifying your real estate portfolio. One visit will convince you of its unique value.
Exceptional investment opportunity
Welcome to this quintuplex ideally located on Cartier
Street, between Jean-Talon and Everett, a stone's throw
from Fabre metro. This well-maintained and carefully
preserved property represents a rare opportunity on the
real estate market.
With three parking spaces accessible from the rear alley,
this quintuplex offers a valuable advantage in the heart of
Montreal. In addition to its enviable location, it's close
to all amenities: schools, shops, restaurants, parks and
public transport, making this property attractive to
tenants and investors alike.
This multi-family building generates a solid and steady
source of income, while offering potential for optimization
and increased profitability. Its strategic location and
impeccable condition make it a unique opportunity, perfect
for diversifying your real estate portfolio.
Don't miss your chance to visit this exceptional
quintuplex, a smart investment in the heart of a
sought-after Montreal neighborhood. One visit is enough to
convince you of all the potential it has to offer.
| BUILDING | |
|---|---|
| Type | Quintuplex |
| Style | Attached |
| Dimensions | 11.97x7.62 M |
| Lot Size | 203 MC |
| EXPENSES | |
|---|---|
| Municipal Taxes (2024) | $ 3988 / year |
| School taxes (2024) | $ 495 / year |
| ROOM DETAILS | |||
|---|---|---|---|
| Room | Dimensions | Level | Flooring |
| N/A | |||
| CHARACTERISTICS | |
|---|---|
| Heating system | Hot water |
| Water supply | Municipality |
| Heating energy | Electricity |
| Foundation | Poured concrete |
| Siding | Brick |
| Proximity | Highway, Cegep, Hospital, Park - green area, Elementary school, High school, Public transport, University, Bicycle path, Daycare centre |
| Basement | 6 feet and over, Finished basement |
| Parking | Outdoor |
| Sewage system | Municipal sewer |
| Topography | Flat |
| Zoning | Residential |
| Roofing | Asphalt and gravel |
| Driveway | Asphalt |