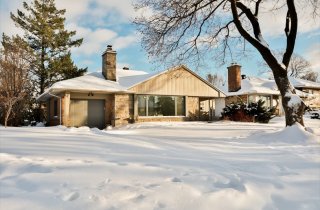 Frontage
Frontage 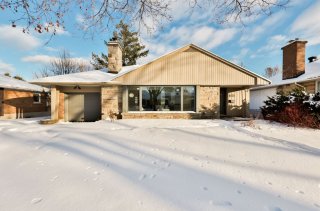 Hallway
Hallway 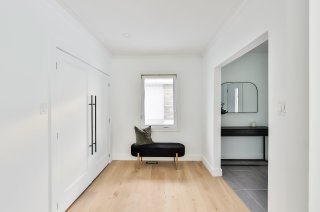 Hallway
Hallway 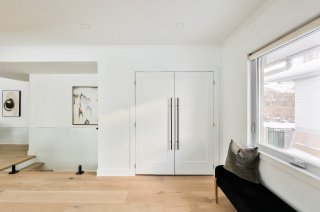 Hallway
Hallway 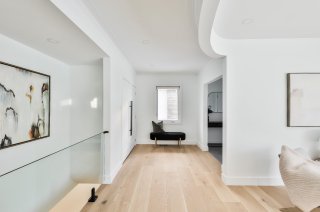 Hallway
Hallway 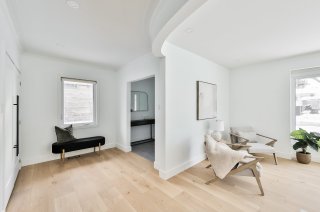 Hallway
Hallway 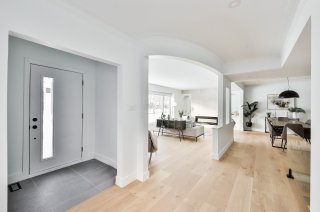 Living room
Living room 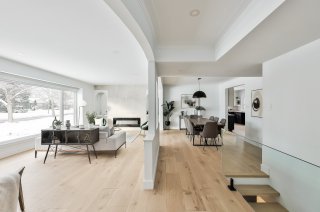 Living room
Living room 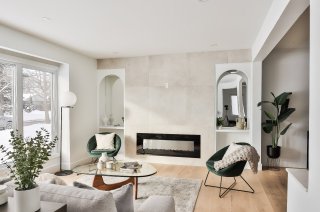 Living room
Living room 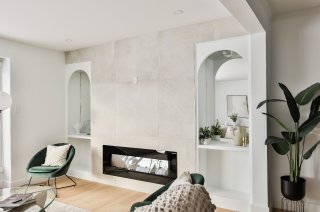 Living room
Living room 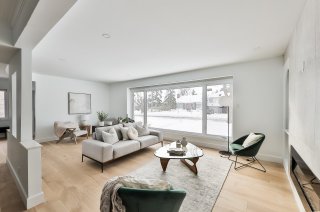 Living room
Living room 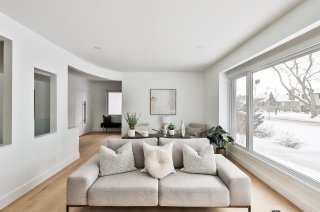 Living room
Living room 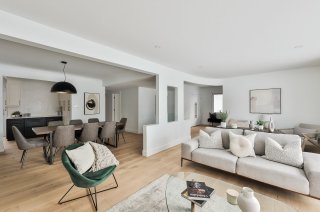 Dining room
Dining room 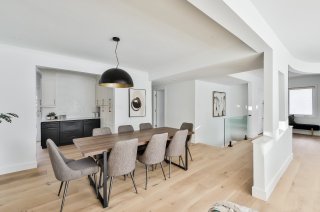 Dining room
Dining room 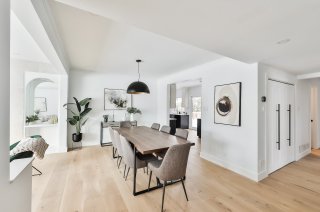 Dining room
Dining room 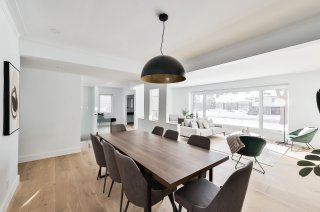 Dining room
Dining room 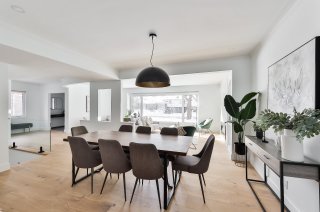 Kitchen
Kitchen 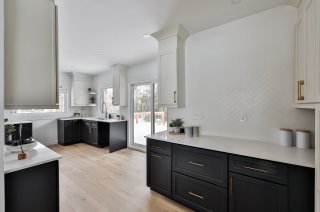 Kitchen
Kitchen 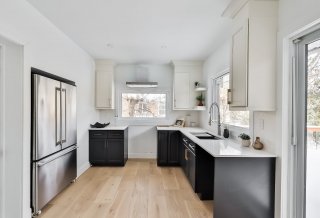 Kitchen
Kitchen 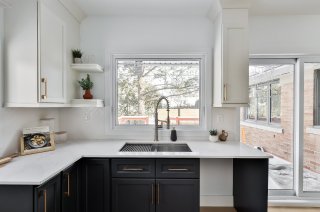 Kitchen
Kitchen 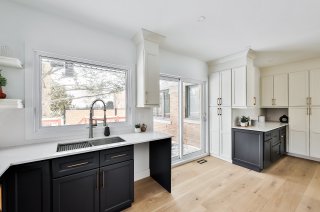 Kitchen
Kitchen  Kitchen
Kitchen 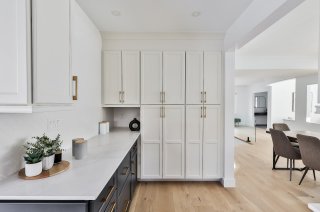 Corridor
Corridor 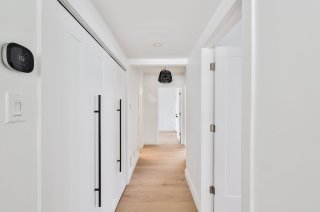 Primary bedroom
Primary bedroom 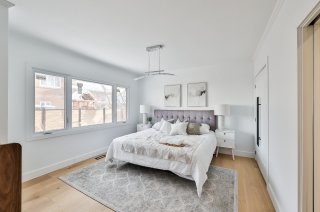 Primary bedroom
Primary bedroom 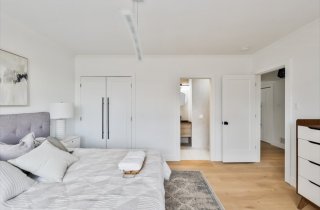 Ensuite bathroom
Ensuite bathroom 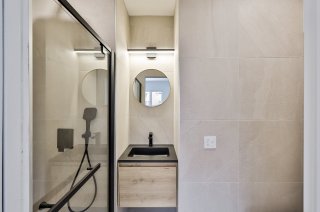 Ensuite bathroom
Ensuite bathroom 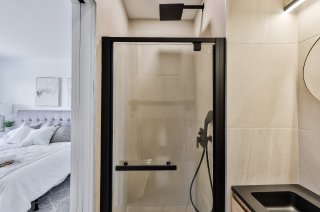 Bedroom
Bedroom 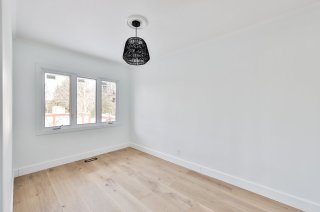 Bathroom
Bathroom 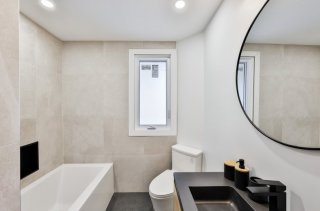 Bathroom
Bathroom 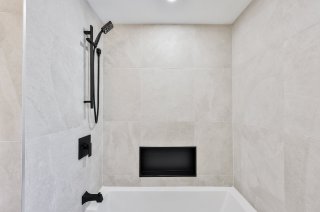 Bathroom
Bathroom 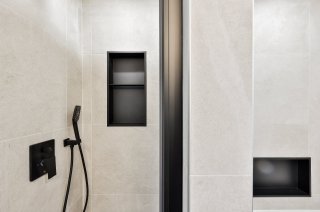 Bedroom
Bedroom 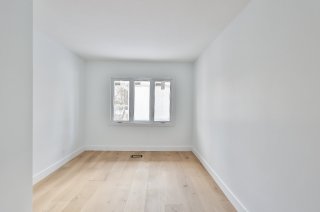 Bedroom
Bedroom 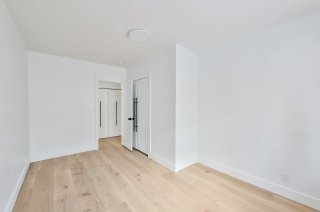 Family room
Family room 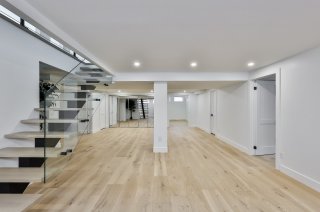 Staircase
Staircase 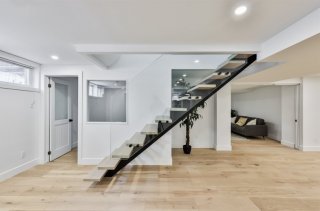 Family room
Family room 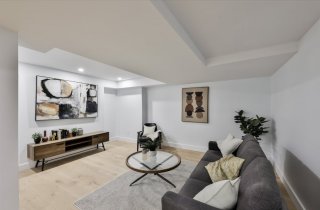 Family room
Family room 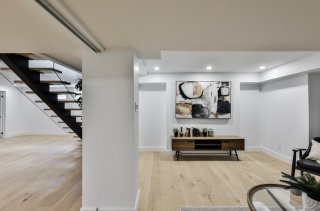 Family room
Family room 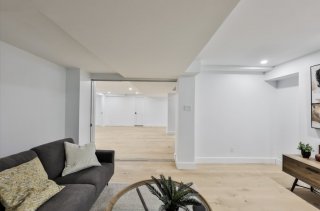 Family room
Family room 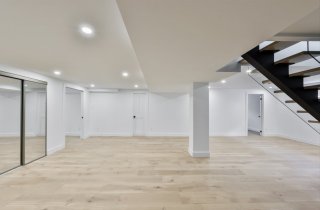 Family room
Family room 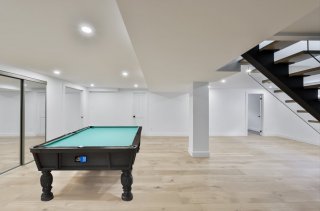 Bedroom
Bedroom 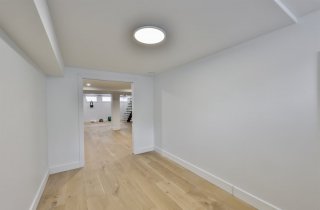 Bedroom
Bedroom 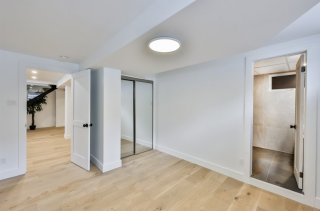 Other
Other 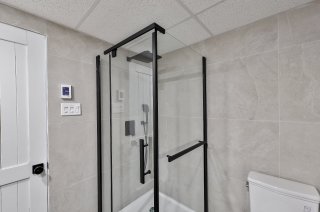 Bedroom
Bedroom 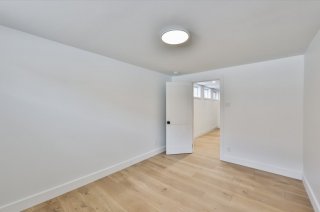
Located in the prestigious Town of Mount Royal, this fully renovated luxury home offers 7 spacious bedrooms, including a potential home office, and 4 full bathrooms, with two ensuites for added privacy. The residence boasts a large modern kitchen, open and bright living spaces, a spacious family room, and a private home cinema. High-end finishes, hardwood floors, and refined architectural details make this home truly unique. The beautifully landscaped outdoor space provides a serene retreat. Ideally situated near top schools, parks, and shopping, this turnkey property is a rare find in one of TMR's most sought-after neighborhoods.
| BUILDING | |
|---|---|
| Type | Bungalow |
| Style | Detached |
| Dimensions | 0x0 |
| Lot Size | 5865 PC |
| EXPENSES | |
|---|---|
| Municipal Taxes (2024) | $ 7800 / year |
| School taxes (2024) | $ 828 / year |
| ROOM DETAILS | |||
|---|---|---|---|
| Room | Dimensions | Level | Flooring |
| Hallway | 7.5 x 12.1 P | Ground Floor | Other |
| Living room | 22.8 x 12.0 P | Ground Floor | Other |
| Dining room | 16.3 x 10.9 P | Ground Floor | Other |
| Kitchen | 19.8 x 8.9 P | Ground Floor | Other |
| Primary bedroom | 14.1 x 12.2 P | Ground Floor | Other |
| Bathroom | 4.6 x 8.7 P | Ground Floor | Ceramic tiles |
| Bedroom | 13.1 x 8.2 P | Ground Floor | Other |
| Bedroom | 15.2 x 10.0 P | Ground Floor | Other |
| Bathroom | 7.8 x 6.6 P | Ground Floor | Ceramic tiles |
| Family room | 29.2 x 18.7 P | Basement | Other |
| Other | 15.0 x 12.9 P | Basement | Other |
| Bedroom | 11.8 x 9.5 P | Basement | Other |
| Bedroom | 13.3 x 9.5 P | Basement | Other |
| Bedroom | 13.3 x 10.3 P | Basement | Other |
| Other | 6.3 x 7.4 P | Basement | Ceramic tiles |
| Bedroom | 13.2 x 8.2 P | Basement | Other |
| Bathroom | 5.4 x 6.3 P | Basement | Ceramic tiles |
| Laundry room | 8.3 x 6.8 P | Basement | Ceramic tiles |
| CHARACTERISTICS | |
|---|---|
| Driveway | Plain paving stone, Plain paving stone, Plain paving stone, Plain paving stone, Plain paving stone |
| Landscaping | Fenced, Fenced, Fenced, Fenced, Fenced |
| Water supply | Municipality, Municipality, Municipality, Municipality, Municipality |
| Equipment available | Central vacuum cleaner system installation, Central heat pump, Central vacuum cleaner system installation, Central heat pump, Central vacuum cleaner system installation, Central heat pump, Central vacuum cleaner system installation, Central heat pump, Central vacuum cleaner system installation, Central heat pump |
| Hearth stove | Other, Other, Other, Other, Other |
| Garage | Fitted, Fitted, Fitted, Fitted, Fitted |
| Siding | Aluminum, Brick, Stone, Aluminum, Brick, Stone, Aluminum, Brick, Stone, Aluminum, Brick, Stone, Aluminum, Brick, Stone |
| Proximity | Highway, Cegep, Hospital, Park - green area, Elementary school, High school, Public transport, University, Daycare centre, Highway, Cegep, Hospital, Park - green area, Elementary school, High school, Public transport, University, Daycare centre, Highway, Cegep, Hospital, Park - green area, Elementary school, High school, Public transport, University, Daycare centre, Highway, Cegep, Hospital, Park - green area, Elementary school, High school, Public transport, University, Daycare centre, Highway, Cegep, Hospital, Park - green area, Elementary school, High school, Public transport, University, Daycare centre |
| Bathroom / Washroom | Adjoining to primary bedroom, Seperate shower, Adjoining to primary bedroom, Seperate shower, Adjoining to primary bedroom, Seperate shower, Adjoining to primary bedroom, Seperate shower, Adjoining to primary bedroom, Seperate shower |
| Basement | 6 feet and over, Finished basement, 6 feet and over, Finished basement, 6 feet and over, Finished basement, 6 feet and over, Finished basement, 6 feet and over, Finished basement |
| Parking | Outdoor, Garage, Outdoor, Garage, Outdoor, Garage, Outdoor, Garage, Outdoor, Garage |
| Sewage system | Municipal sewer, Municipal sewer, Municipal sewer, Municipal sewer, Municipal sewer |
| Zoning | Residential, Residential, Residential, Residential, Residential |