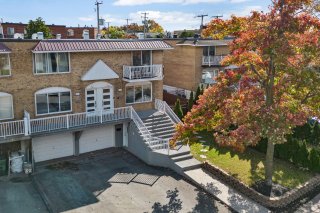 Kitchen
Kitchen  Kitchen
Kitchen  Dining room
Dining room  Dining room
Dining room  Corridor
Corridor  Corridor
Corridor  Corridor
Corridor  Living room
Living room  Living room
Living room  Primary bedroom
Primary bedroom  Primary bedroom
Primary bedroom  Walk-in closet
Walk-in closet  Ensuite bathroom
Ensuite bathroom  Bedroom
Bedroom  Bedroom
Bedroom  Bedroom
Bedroom  Bathroom
Bathroom  Corridor
Corridor  Family room
Family room  Family room
Family room  Family room
Family room  Washroom
Washroom  Other
Other  Kitchen
Kitchen  Kitchen
Kitchen  Dining room
Dining room  Corridor
Corridor  Corridor
Corridor  Living room
Living room  Living room
Living room  Primary bedroom
Primary bedroom  Primary bedroom
Primary bedroom  Primary bedroom
Primary bedroom  Bedroom
Bedroom  Bathroom
Bathroom  Other
Other  Kitchen
Kitchen  Kitchen
Kitchen  Living room
Living room  Bedroom
Bedroom  Bathroom
Bathroom  Back facade
Back facade  Patio
Patio  Exterior entrance
Exterior entrance  Backyard
Backyard  Backyard
Backyard  Backyard
Backyard  Frontage
Frontage  Frontage
Frontage  Aerial photo
Aerial photo  Aerial photo
Aerial photo  Aerial photo
Aerial photo 
Step into luxury with this renovated triplex, a shining gem now gracing the market! Nestled in the heart of RDP, it's a turnkey marvel! The main unit featuring 3 bedrooms, 2 baths, and a chic powder room. The master suite? A retreat with a walk-in closet and ensuite bath. Quality and taste intertwine in every corner. Need parking? A double garage plus a 4-car driveway have you covered. Includes 2 other units, a 5 ½ and 3 ½ removated throughout the years with good rents. Great location close to all amenities, public transport, schools, highways, parks and much more! This is more than a home, it's an opportunity knocking. Seize it now!
Renovations:
- Roof 2017
- Irrigation system (back)2020,(front)2022
- Front door and patio 2017
- Back yard pave 2020
- Acrylic foundation 2017
- Front and back balcony and stairs and railings
- Epoxy flooring garage 2019
- Change of windows and sills with resurface of brick
- Many renovation to the other apartments
-Main unit fully renovated-
- Kitchen(cabinets, quarts counter top, backsplash) 2021
- Ensuite bathroom 2021
- Main bathroom 2021
- Basement 2022
- Basement bathroom 2022
- Staircase 2022
- Extra support beam in basement 2022
- Electrical for car charger in garage 2022
- Most electrical and plumbing 2021-2022
- Soundproofing ceiling 2021
| BUILDING | |
|---|---|
| Type | Triplex |
| Style | Semi-detached |
| Dimensions | 10.37x12.21 M |
| Lot Size | 4697.37 PC |
| EXPENSES | |
|---|---|
| Municipal Taxes (2024) | $ 5348 / year |
| School taxes (2024) | $ 619 / year |
| ROOM DETAILS | |||
|---|---|---|---|
| Room | Dimensions | Level | Flooring |
| Hallway | 4.0 x 6.4 P | Ground Floor | Tiles |
| Hallway | 21.8 x 10.0 P | 2nd Floor | Tiles |
| Living room | 12.4 x 15.4 P | Ground Floor | Wood |
| Bedroom | 13.4 x 10.2 P | 2nd Floor | Parquetry |
| Other | 10.1 x 21.2 P | Ground Floor | Tiles |
| Bedroom | 11.11 x 10.0 P | 2nd Floor | Wood |
| Primary bedroom | 14.11 x 12.1 P | Ground Floor | Wood |
| Living room | 12.3 x 15.4 P | 2nd Floor | Wood |
| Walk-in closet | 6.6 x 5.0 P | Ground Floor | Wood |
| Primary bedroom | 18.0 x 12.2 P | 2nd Floor | Wood |
| Bathroom | 4.10 x 6.4 P | Ground Floor | Tiles |
| Bathroom | 11.11 x 7.2 P | 2nd Floor | Wood |
| Bathroom | 12.0 x 7.2 P | Ground Floor | Tiles |
| Dining room | 9.2 x 10.2 P | 2nd Floor | Tiles |
| Kitchen | 10.1 x 10.1 P | 2nd Floor | Tiles |
| Dining room | 8.7 x 10.2 P | Ground Floor | Tiles |
| Kitchen | 10.0 x 10.0 P | Ground Floor | Tiles |
| Bedroom | 10.2 x 13.8 P | Ground Floor | Wood |
| Bedroom | 9.10 x 9.10 P | Ground Floor | Wood |
| Washroom | 4.11 x 4.2 P | Basement | Tiles |
| Cellar / Cold room | 10.5 x 8.5 P | Basement | Other |
| Family room | 20.3 x 19.8 P | Basement | Floating floor |
| CHARACTERISTICS | |
|---|---|
| Driveway | Double width or more, Asphalt |
| Landscaping | Fenced, Landscape |
| Heating system | Hot water, Space heating baseboards, Electric baseboard units |
| Water supply | Municipality |
| Heating energy | Electricity |
| Equipment available | Central vacuum cleaner system installation, Alarm system, Wall-mounted air conditioning, Wall-mounted heat pump |
| Windows | Aluminum |
| Foundation | Poured concrete |
| Garage | Heated, Double width or more, Fitted |
| Siding | Brick |
| Proximity | Highway, Golf, Park - green area, Elementary school, High school, Public transport, Bicycle path, Daycare centre |
| Bathroom / Washroom | Adjoining to primary bedroom |
| Available services | Fire detector |
| Basement | 6 feet and over, Finished basement, Separate entrance |
| Parking | Outdoor, Garage |
| Sewage system | Municipal sewer |
| Window type | Sliding |
| Topography | Flat |
| Zoning | Residential |